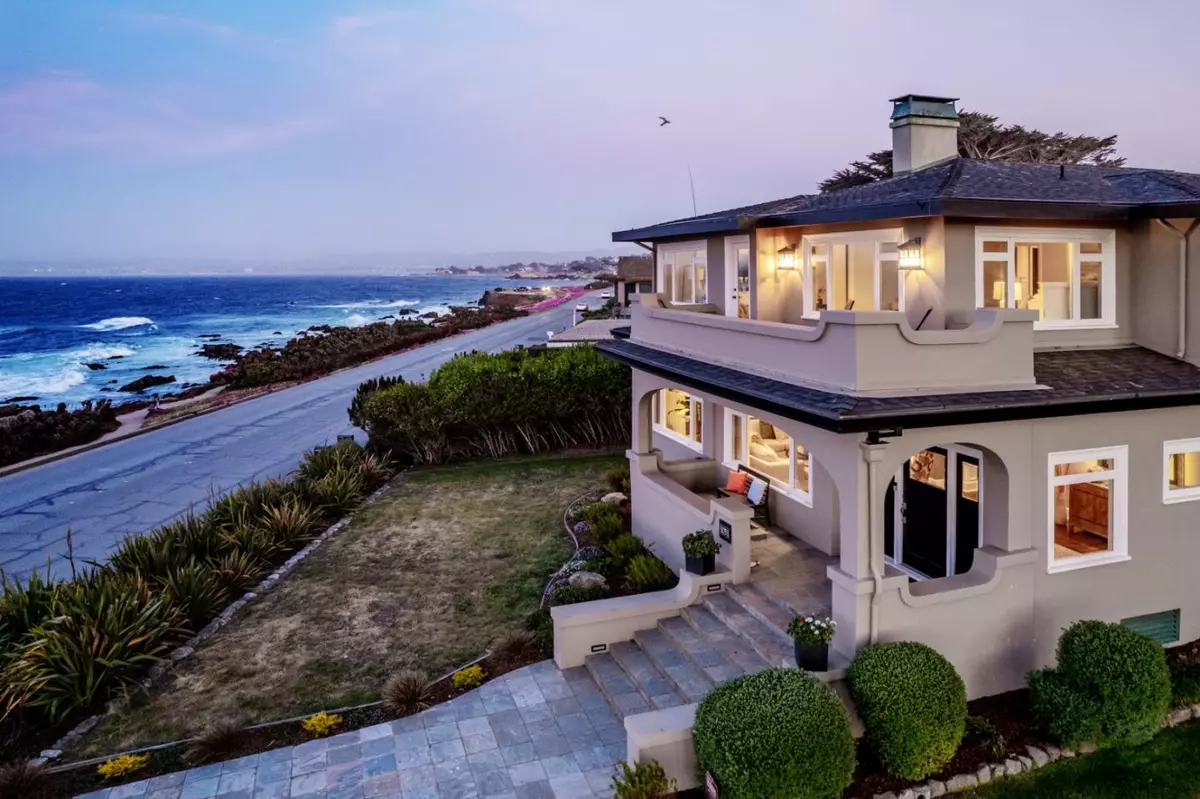$6,650,000
$6,495,000
2.4%For more information regarding the value of a property, please contact us for a free consultation.
3 Beds
4 Baths
4,051 SqFt
SOLD DATE : 07/26/2022
Key Details
Sold Price $6,650,000
Property Type Single Family Home
Sub Type Single Family Home
Listing Status Sold
Purchase Type For Sale
Square Footage 4,051 sqft
Price per Sqft $1,641
MLS Listing ID ML81893199
Sold Date 07/26/22
Bedrooms 3
Full Baths 4
Year Built 1924
Lot Size 9,507 Sqft
Property Description
Step into Pacific Grove's crown jewel oceanfront home and marvel at the impeccable craftsmanship and attention to detail. This one-of-a-kind home was built in 1924 and was completely restored incorporating all the latest materials and design thinking. One of the many qualities this home boasts is the sheer number of ocean view windows that capture the breathtaking cinema of ever-changing colors and endless crashing wave patterns giving its fortunate guests an unbroken indoor/outdoor flow of consciousness while coddling them in a calming, whisper quiet interior. With over 4000 square feet of living space, 2 primary suites, +2 ensuite bedrooms, this is truly oceanfront living at its finest. The oversized island in the gourmet kitchen provides the perfect work/play space for even the most serious cook and gregarious entertainers while the charming one-bedroom guest house overlooking a verdant backyard completes a unique living environment which few homes can match.
Location
State CA
County Monterey
Area Beach Tract/Fairway Homes
Zoning R-1
Rooms
Family Room Separate Family Room
Other Rooms Basement - Unfinished, Laundry Room, Storage
Dining Room Formal Dining Room
Kitchen Cooktop - Gas, Countertop - Granite, Dishwasher, Freezer, Garbage Disposal, Hood Over Range, Island with Sink, Microwave, Oven - Built-In, Pantry, Refrigerator, Trash Compactor
Interior
Heating Central Forced Air, Central Forced Air - Gas, Gas, Heating - 2+ Zones
Cooling Central AC, Multi-Zone
Flooring Carpet, Hardwood, Laminate, Tile
Fireplaces Type Gas Log, Living Room, Other Location
Laundry Dryer, Electricity Hookup (110V), Gas Hookup, Inside, Tub / Sink, Washer
Exterior
Exterior Feature Back Yard, Balcony / Patio, BBQ Area, Drought Tolerant Plants, Fenced, Sprinklers - Auto, Sprinklers - Lawn, Storage Shed / Structure
Garage Detached Garage, Electric Car Hookup, Gate / Door Opener, Off-Street Parking, On Street
Garage Spaces 2.0
Fence Fenced Back, Wood
Utilities Available Generator, Natural Gas, Public Utilities
Roof Type Composition,Elastomeric
Building
Lot Description Grade - Mostly Level, Views
Faces Northwest
Story 1
Foundation Brick , Quake Bracing
Sewer Sewer - Public
Water Individual Water Meter, Public
Level or Stories 1
Others
Tax ID 006-025-001
Security Features Security Alarm ,Vault
Horse Property No
Special Listing Condition Not Applicable
Read Less Info
Want to know what your home might be worth? Contact us for a FREE valuation!

Our team is ready to help you sell your home for the highest possible price ASAP

© 2024 MLSListings Inc. All rights reserved.
Bought with Kyle Morrison • Sotheby's International Realty







