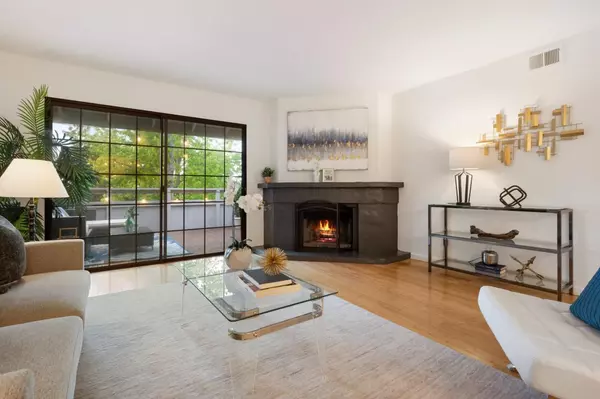$850,888
$719,000
18.3%For more information regarding the value of a property, please contact us for a free consultation.
3 Beds
2.5 Baths
1,620 SqFt
SOLD DATE : 06/14/2022
Key Details
Sold Price $850,888
Property Type Townhouse
Sub Type Townhouse
Listing Status Sold
Purchase Type For Sale
Square Footage 1,620 sqft
Price per Sqft $525
MLS Listing ID ML81891912
Sold Date 06/14/22
Bedrooms 3
Full Baths 2
Half Baths 1
HOA Fees $580/mo
HOA Y/N 1
Year Built 1981
Lot Size 3.924 Acres
Property Description
REFRESHINGLY RENEWED LIGHT-FILLED HOME IN THE DESIRED HAYWARD HILLS This light filled, remodeled home features an open floor plan, designer fit and finish, and is located in the amenity-filled, beautifully maintained complex of the Glen at Hayward Hills. Property Features: Private, Light Filled Home | Tranquil, Private Complex | 3 Bedrooms with Resortlike Master En-Suite and Walk-in Closet | 3 Bathrooms | 1,620 Sf +/- | Refreshing Patio Perfect For Entertaining | Plethora Of Natural Light | New Flooring And Carpet Throughout | Attached Two-Car Garage With Room For Extra Storage | Tesla Powerwall Backup Battery and Solar Panels | Minutes To Eateries & Shopping | Close Proximity To OAK And SFO Airport | Easy Access To Highway 92, 238, 580, 880. Community Features: Club House | Pool | Spa | Gym | Gated Community | HOA Fee $580/month | HOA Covers: Common Area Insurance, Management, Landscaping, Roof, Pool And Spa Maintenance.
Location
State CA
County Alameda
Area Hayward
Building/Complex Name THE GLEN AT HAYWARD
Zoning R1
Rooms
Family Room No Family Room
Dining Room Breakfast Bar, Dining Area, Dining Area in Living Room
Kitchen Countertop - Stone, Dishwasher, Exhaust Fan, Garbage Disposal, Microwave, Oven Range, Oven Range - Electric, Refrigerator
Interior
Heating Central Forced Air
Cooling None
Flooring Carpet, Tile
Fireplaces Type Living Room, Wood Burning
Laundry Dryer, Inside, Washer
Exterior
Exterior Feature Balcony / Patio, Low Maintenance
Garage Attached Garage, Gate / Door Opener, Guest / Visitor Parking, Lighted Parking Area
Garage Spaces 2.0
Fence Fenced, Gate, Partial Fencing
Pool Community Facility, Pool - Heated, Spa - Jetted
Community Features Club House, Community Pool, Gym / Exercise Facility, Recreation Room, Sauna / Spa / Hot Tub
Utilities Available Individual Electric Meters, Individual Gas Meters, Public Utilities, Solar Panels - Leased
Roof Type Composition,Shingle
Building
Story 2
Foundation Concrete Perimeter and Slab
Sewer Sewer - Public
Water Individual Water Meter, Public
Level or Stories 2
Others
HOA Fee Include Common Area Electricity,Common Area Gas,Fencing,Insurance - Common Area,Landscaping / Gardening,Management Fee,Pool, Spa, or Tennis,Recreation Facility,Roof
Restrictions Parking Restrictions,Pets - Allowed,Pets - Rules,Other
Tax ID 445-0070-075
Horse Property No
Special Listing Condition Not Applicable
Read Less Info
Want to know what your home might be worth? Contact us for a FREE valuation!

Our team is ready to help you sell your home for the highest possible price ASAP

© 2024 MLSListings Inc. All rights reserved.
Bought with Brandon Caliguiran • Compass






