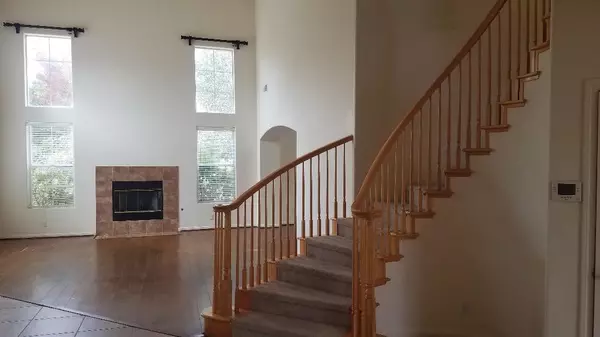$1,278,000
$1,359,000
6.0%For more information regarding the value of a property, please contact us for a free consultation.
5 Beds
4 Baths
3,818 SqFt
SOLD DATE : 06/08/2022
Key Details
Sold Price $1,278,000
Property Type Single Family Home
Sub Type Single Family Home
Listing Status Sold
Purchase Type For Sale
Square Footage 3,818 sqft
Price per Sqft $334
MLS Listing ID ML81874920
Sold Date 06/08/22
Style Luxury
Bedrooms 5
Full Baths 4
HOA Fees $225/mo
HOA Y/N 1
Year Built 2002
Lot Size 0.988 Acres
Property Description
Beautiful Las Palmas Parkway home. Gated community. Circular stairway to second story. 5 BR, 4 full baths. Quiet location at top of Las Palmas Parkway. Beautiful kitchen with granite counters. Formal dining room, living room, family room and private room off MBR suite that you will love! Walk-in closets, beautiful arched doorways and windows...the list goes on and on! Beautiful light fixtures. Lots of storage in 3 car garage. This one can be your castle!
Location
State CA
County Monterey
Area Las Palmas Ranch
Building/Complex Name Las Palmas
Zoning res
Rooms
Family Room Separate Family Room
Other Rooms Laundry Room, Office Area
Dining Room Eat in Kitchen, Formal Dining Room
Kitchen Cooktop - Gas, Countertop - Granite, Dishwasher, Exhaust Fan, Garbage Disposal, Hood Over Range, Hookups - Gas, Island, Oven - Double, Pantry, Refrigerator
Interior
Heating Central Forced Air - Gas, Fireplace
Cooling None
Flooring Carpet, Hardwood, Tile
Fireplaces Type Dual See Thru, Family Room, Gas Burning, Gas Log, Gas Starter, Living Room, Primary Bedroom
Laundry Inside
Exterior
Exterior Feature Back Yard, Fenced, Low Maintenance
Garage Attached Garage, Gate / Door Opener, Uncovered Parking
Garage Spaces 3.0
Fence Fenced Back, Mixed Height / Type
Pool Community Facility
Community Features Community Pool, Community Security Gate, Garden / Greenbelt / Trails
Utilities Available Natural Gas, Public Utilities
View Court, Mountains, Neighborhood
Roof Type Tile
Building
Lot Description Grade - Mostly Level, Views
Story 2
Foundation Concrete Slab
Sewer Sewer - Public
Water Public
Level or Stories 2
Others
HOA Fee Include Insurance - Common Area,Maintenance - Common Area,Management Fee,Pool, Spa, or Tennis
Restrictions Age - No Restrictions
Tax ID 139-424-057-000
Horse Property No
Special Listing Condition Not Applicable
Read Less Info
Want to know what your home might be worth? Contact us for a FREE valuation!

Our team is ready to help you sell your home for the highest possible price ASAP

© 2024 MLSListings Inc. All rights reserved.
Bought with Tene Shake • eXp Realty of California Inc







