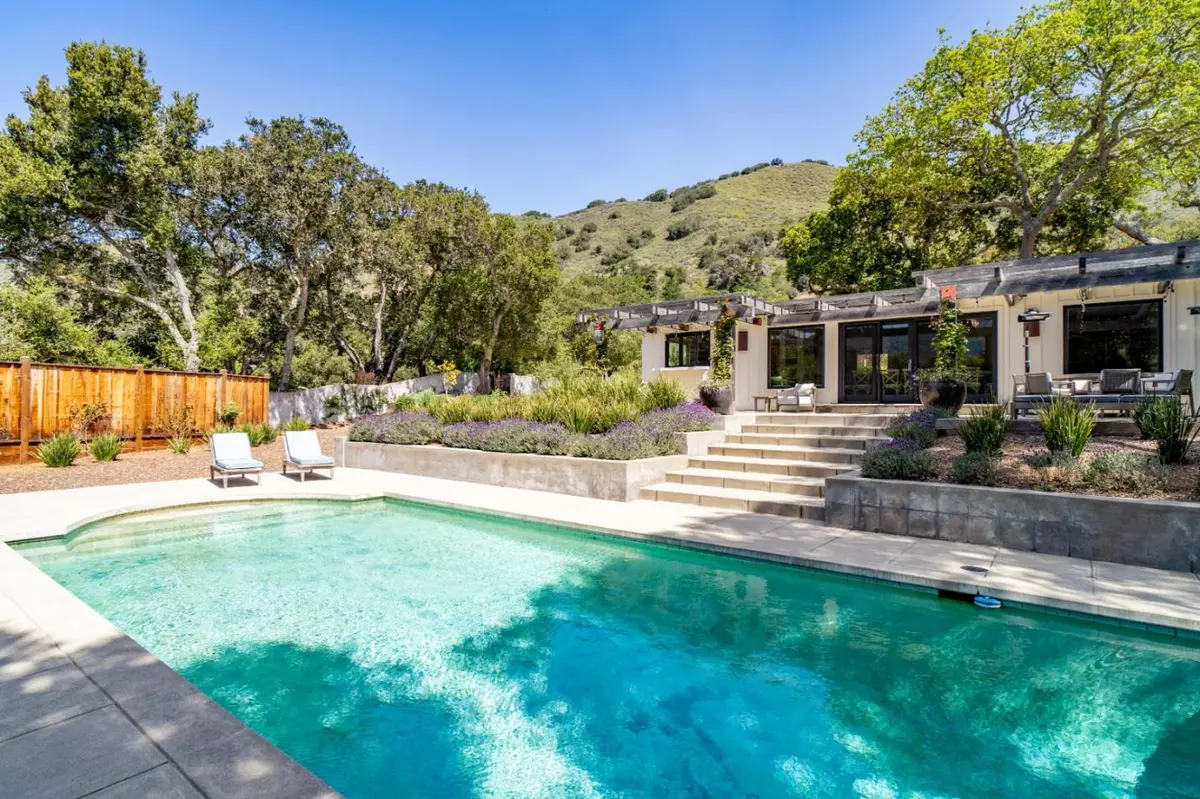$3,000,000
$2,750,000
9.1%For more information regarding the value of a property, please contact us for a free consultation.
3 Beds
3 Baths
2,297 SqFt
SOLD DATE : 05/04/2022
Key Details
Sold Price $3,000,000
Property Type Single Family Home
Sub Type Single Family Home
Listing Status Sold
Purchase Type For Sale
Square Footage 2,297 sqft
Price per Sqft $1,306
MLS Listing ID ML81885728
Sold Date 05/04/22
Style Ranch
Bedrooms 3
Full Baths 3
HOA Fees $39/ann
HOA Y/N 1
Year Built 1948
Lot Size 1.290 Acres
Property Description
Enter into this single-level Ranch style home and you'll feel the magic and tranquility of the prestigious La Rancheria neighborhood. Renovated in 2017-2018, it has been well maintained and enhanced by the current owners. The 2 bedrooms, 2 bath main house (2056 sf) has an open floor plan with access to the large patio in front and to the pool in back with majestic oaks offering privacy. Entertain family and friends in the private courtyard with its fountain or dine inside at the large dining table seating twelve or on the back patio overlooking the pool with views of the mountains. The 1 bedroom and full bath Casita has a garden view through the Dutch door. The storage container beside the garage provides space for bicycles and other equipment. Walk or drive along the tree-shaded streets in La Rancheria or along the streets in neighboring Miramonte to Garland Park with its many trails. A large wide driveway for extra parking, beautifully landscaped grounds and a grove of Oaks.
Location
State CA
County Monterey
Area Miramonte
Building/Complex Name La Rancheria Property Owners
Zoning R-1
Rooms
Family Room No Family Room
Dining Room Breakfast Bar, Dining Area in Living Room, No Formal Dining Room
Kitchen Cooktop - Electric, Countertop - Quartz, Dishwasher, Exhaust Fan, Garbage Disposal, Hood Over Range, Ice Maker, Microwave, Oven - Built-In, Oven - Electric, Oven - Self Cleaning, Pantry, Refrigerator, Warming Drawer
Interior
Heating Central Forced Air - Gas
Cooling None
Flooring Hardwood, Stone
Fireplaces Type Gas Burning, Gas Log, Living Room
Laundry Inside, Washer / Dryer
Exterior
Exterior Feature Back Yard, Balcony / Patio, BBQ Area, Courtyard, Drought Tolerant Plants, Fenced, Sprinklers - Auto, Storage Shed / Structure
Garage Detached Garage, Guest / Visitor Parking, Parking Area
Garage Spaces 2.0
Fence Wood
Pool Pool - In Ground
Community Features None
Utilities Available Individual Electric Meters, Individual Gas Meters, Natural Gas, Public Utilities
View Mountains, Neighborhood
Roof Type Composition
Building
Lot Description Corners Marked, Grade - Mostly Level, Surveyed
Story 1
Foundation Post and Pier
Sewer Existing Septic
Water Public, Water Softener - Owned
Level or Stories 1
Others
HOA Fee Include Maintenance - Road
Restrictions None
Tax ID 187-121-036-000
Security Features Security Alarm
Horse Property Possible
Special Listing Condition Not Applicable
Read Less Info
Want to know what your home might be worth? Contact us for a FREE valuation!

Our team is ready to help you sell your home for the highest possible price ASAP

© 2024 MLSListings Inc. All rights reserved.
Bought with The Ruiz Group • KW Coastal Estates







