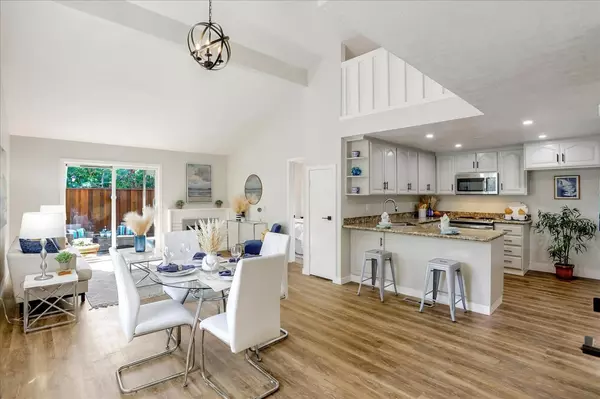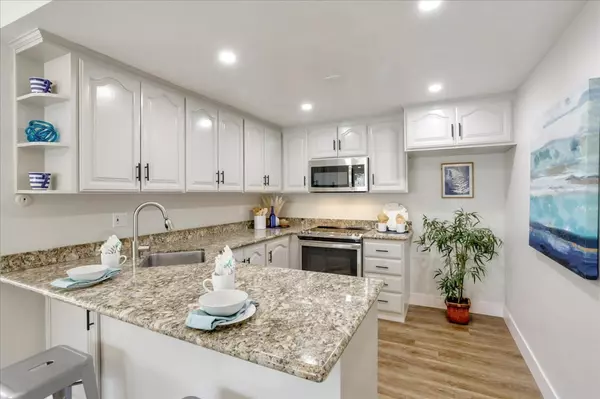$1,250,000
$1,250,000
For more information regarding the value of a property, please contact us for a free consultation.
2 Beds
2 Baths
1,062 SqFt
SOLD DATE : 04/27/2022
Key Details
Sold Price $1,250,000
Property Type Townhouse
Sub Type Townhouse
Listing Status Sold
Purchase Type For Sale
Square Footage 1,062 sqft
Price per Sqft $1,177
MLS Listing ID ML81883086
Sold Date 04/27/22
Bedrooms 2
Full Baths 2
HOA Fees $430/mo
HOA Y/N 1
Year Built 1973
Lot Size 1,641 Sqft
Property Description
THIS HOME HAS IT ALL.... LOCATION & STYLE! End-unit townhome in the coveted North Point community. One block away from Oakmont Square, with cute shops such as a bakery, Oakmont Market for fresh produce & other essentials, Pizza, Japanese tapas, Oakmont sandwiches, and other shops catering to the locals. Also, within minutes are excellent Cupertino schools, Apple campus, Ranch 99, and Cupertino Square, with many eateries and conveniences. In addition, the complex offers many amenities; a newly renovated gym with sauna, clubhouse, two pools, hot tub, tennis courts, playground, billiard, and much more. This home was recently renovated and waiting for its new owner. Some of the updates include new flooring, interior paint, lighting, appliances, etc. Don't miss out on this incredible opportunity. Bonus --- NEW windows were ordered and will be installed mid-May.
Location
State CA
County Santa Clara
Area Cupertino
Building/Complex Name Northpoint HOA
Zoning R1C7
Rooms
Family Room No Family Room
Other Rooms Loft
Dining Room Dining Area in Living Room
Kitchen Cooktop - Electric, Countertop - Granite, Dishwasher, Garbage Disposal, Microwave
Interior
Heating Central Forced Air, Gas
Cooling None
Flooring Laminate
Fireplaces Type Living Room
Laundry Electricity Hookup (220V), In Garage, Washer / Dryer
Exterior
Exterior Feature Balcony / Patio
Garage Attached Garage, Gate / Door Opener, Parking Area
Garage Spaces 2.0
Fence Fenced Back, Wood
Community Features Club House, Community Pool, Gym / Exercise Facility, Playground, Recreation Room, Sauna / Spa / Hot Tub, Tennis Court / Facility
Utilities Available Public Utilities
View Neighborhood
Roof Type Composition
Building
Lot Description Grade - Level
Story 2
Foundation Concrete Perimeter
Sewer Sewer Connected
Water Public
Level or Stories 2
Others
HOA Fee Include Common Area Electricity,Exterior Painting,Insurance - Common Area,Insurance - Liability ,Landscaping / Gardening,Maintenance - Common Area,Maintenance - Road,Maintenance - Unit Yard,Pool, Spa, or Tennis,Recreation Facility,Reserves,Roof
Restrictions Other
Tax ID 316-36-047
Horse Property No
Special Listing Condition Not Applicable
Read Less Info
Want to know what your home might be worth? Contact us for a FREE valuation!

Our team is ready to help you sell your home for the highest possible price ASAP

© 2024 MLSListings Inc. All rights reserved.
Bought with Khin Moe • Redfin







