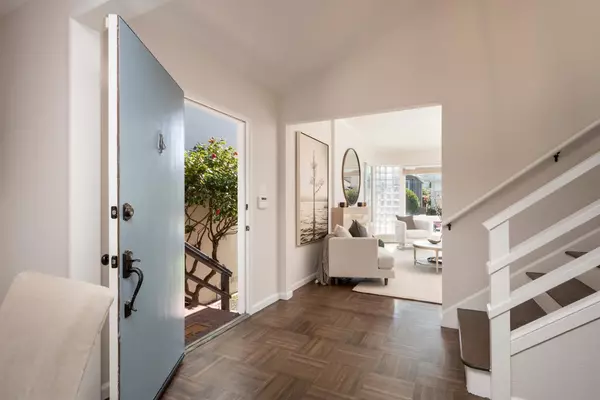$1,300,000
$1,095,000
18.7%For more information regarding the value of a property, please contact us for a free consultation.
2 Beds
1 Bath
1,220 SqFt
SOLD DATE : 04/21/2022
Key Details
Sold Price $1,300,000
Property Type Single Family Home
Sub Type Single Family Home
Listing Status Sold
Purchase Type For Sale
Square Footage 1,220 sqft
Price per Sqft $1,065
MLS Listing ID ML81883008
Sold Date 04/21/22
Bedrooms 2
Full Baths 1
Year Built 1950
Lot Size 3,842 Sqft
Property Description
Welcome to this lovely mid-century modern Doelger home located in desirable Westlake #1 and Olympic area of Daly City. Freshly painted inside and out and bathed in spectacular light, this home has a wonderful split-level floor plan boasting refinished hardwood floors, crown moldings, and new light fixtures. Main level features a spacious and elegant living room, formal dining room, and an updated kitchen with new quartz countertops, new Shaker-style cabinets, and stainless appliances. Upper level has two well-sized bedrooms and a full bath. A few steps down from the main level is a 2-car tandem garage with epoxy flooring, and convenient laundry area and half-bath. Outside, the expansive backyard offers a patio for entertaining, planting beds, and lawn area. Surrounded by golf courses and nearby parks, this home is close to schools, Westlake Plaza, Joes of Westlake, and the Daly City BART station with easy access to Hwy 280, SF, and the Peninsula. This one is ready to call your own!!
Location
State CA
County San Mateo
Area Westlake #1 & Olympic
Zoning R10003
Rooms
Family Room No Family Room
Other Rooms Basement - Unfinished
Dining Room Formal Dining Room
Kitchen Countertop - Quartz, Dishwasher, Exhaust Fan, Garbage Disposal, Hood Over Range, Oven Range - Gas, Pantry, Refrigerator
Interior
Heating Central Forced Air - Gas
Cooling None
Flooring Hardwood, Tile
Fireplaces Type Wood Burning
Laundry In Garage, Washer / Dryer
Exterior
Exterior Feature Back Yard, Balcony / Patio, Fenced, Sprinklers - Lawn
Garage Attached Garage, Tandem Parking
Garage Spaces 2.0
Fence Fenced, Gate, Wood
Utilities Available Public Utilities
View Neighborhood
Roof Type Flat / Low Pitch
Building
Lot Description Grade - Level
Faces South
Story 2
Foundation Concrete Perimeter
Sewer Sewer - Public
Water Public
Level or Stories 2
Others
Tax ID 002-041-160
Horse Property No
Special Listing Condition Not Applicable
Read Less Info
Want to know what your home might be worth? Contact us for a FREE valuation!

Our team is ready to help you sell your home for the highest possible price ASAP

© 2024 MLSListings Inc. All rights reserved.
Bought with The Patty Dwyer Group • Compass







