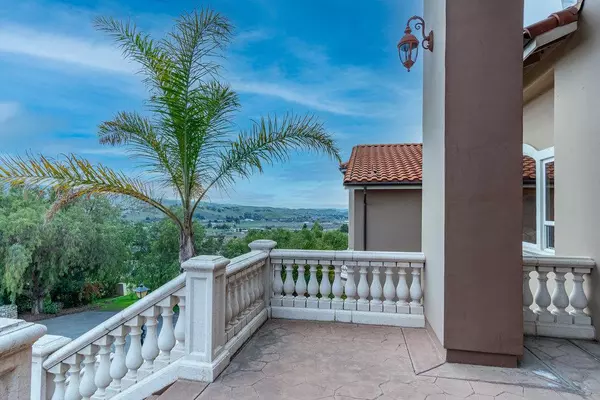$1,800,000
$1,800,000
For more information regarding the value of a property, please contact us for a free consultation.
4 Beds
5.5 Baths
4,520 SqFt
SOLD DATE : 02/17/2022
Key Details
Sold Price $1,800,000
Property Type Single Family Home
Sub Type Single Family Home
Listing Status Sold
Purchase Type For Sale
Square Footage 4,520 sqft
Price per Sqft $398
MLS Listing ID ML81873087
Sold Date 02/17/22
Style Mediterranean
Bedrooms 4
Full Baths 5
Half Baths 1
HOA Fees $104/qua
HOA Y/N 1
Year Built 2005
Lot Size 1.062 Acres
Property Description
Nestled on a private street with panoramic mountain views, this lovingly maintained Mediterranean home is filled with custom features. The grand entrance welcomes you to vaulted ceilings, travertine flooring, custom cabinets, wood burning fireplace, and office. The heart of the home is the chef's kitchen with high-end stainless-steel appliances, large walk-in butler's pantry, with an abundance of storage. The impressive family room/kitchen boasts soaring ceilings, panoramic views from every window, designed for grand scale entertaining. The unique 4-bedroom retreat has beautifully appointed custom finishes, all with their own bathrooms. The welcoming backyard includes a resort like pool, spa, pool house with separate full shower, BBQ area, basketball and bocci ball courts and more. Potential for secondary unit, with already finished full bathroom, extra storage, laundry hookups, just waiting to be completed. If you're looking for peace and serenity on over an acre, look no further.
Location
State CA
County San Benito
Area Ridgemark
Zoning R1
Rooms
Family Room Kitchen / Family Room Combo
Other Rooms Den / Study / Office, Formal Entry, Great Room, Laundry Room, Storage
Dining Room Breakfast Bar, Dining Area in Family Room, Eat in Kitchen, Formal Dining Room
Kitchen Cooktop - Gas, Countertop - Granite, Garbage Disposal, Microwave, Oven - Double, Oven - Self Cleaning, Oven Range - Gas, Pantry, Refrigerator
Interior
Heating Central Forced Air
Cooling Central AC
Flooring Carpet, Hardwood, Travertine
Fireplaces Type Wood Burning
Laundry In Garage, Inside, Upper Floor
Exterior
Exterior Feature Back Yard
Garage Attached Garage, Guest / Visitor Parking, On Street
Garage Spaces 4.0
Fence Fenced Back
Pool Pool - In Ground, Spa - In Ground
Utilities Available Public Utilities
View City Lights, Mountains, Valley
Roof Type Tile
Building
Foundation Concrete Slab
Sewer Sewer - Public
Water Public
Others
HOA Fee Include Maintenance - Common Area,Management Fee,Security Service
Restrictions None
Tax ID 020-530-027-000
Horse Property No
Special Listing Condition Not Applicable
Read Less Info
Want to know what your home might be worth? Contact us for a FREE valuation!

Our team is ready to help you sell your home for the highest possible price ASAP

© 2024 MLSListings Inc. All rights reserved.
Bought with Jacqueline B McAbee • Nino Real Estate







