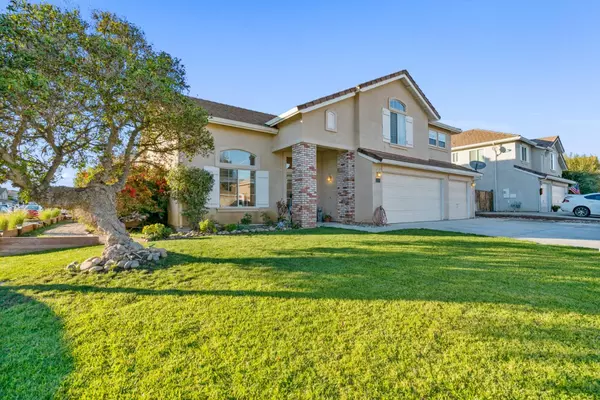$860,000
$867,000
0.8%For more information regarding the value of a property, please contact us for a free consultation.
4 Beds
3 Baths
2,700 SqFt
SOLD DATE : 02/17/2022
Key Details
Sold Price $860,000
Property Type Single Family Home
Sub Type Single Family Home
Listing Status Sold
Purchase Type For Sale
Square Footage 2,700 sqft
Price per Sqft $318
MLS Listing ID ML81872812
Sold Date 02/17/22
Style Contemporary
Bedrooms 4
Full Baths 3
Year Built 1999
Lot Size 6,342 Sqft
Property Description
A terrific home in a lovely neighborhood setting: Soaring ceilings welcome throughout this spacious home w/4 Bedroom (1 bd on main floor ) Master w/ ensuite w/ rm.sized retreat space within, 2 full baths with tile counters & floors Upstairs bedrooms w/ walk-in closets baths w/ double sinks, tubs & showers, 3 car garage. Natural lIght floods kitchen w/ gas stove, tile counter tops, hard surface floors, brkfst. bar, kitchen eating area, open and easy access to adjoining family room w/ desk area & fireplace. Living room has 2 story ceilings w/dining areas that helps showcase the charming staircase. Backyard & patio make additional living and entertaining areas a special treat. Forced air heating. Lots of storage. Built-in appliances remain in home. A total treat! Come visit it!!!
Location
State CA
County San Benito
Area Hollister
Zoning AP
Rooms
Family Room Kitchen / Family Room Combo
Other Rooms Great Room, Laundry Room
Dining Room Breakfast Bar, Breakfast Room, Dining Area, Dining Area in Living Room, Eat in Kitchen
Kitchen 220 Volt Outlet, Cooktop - Gas, Countertop - Tile, Dishwasher, Exhaust Fan, Garbage Disposal, Hood Over Range, Hookups - Gas, Microwave, Oven - Self Cleaning, Pantry
Interior
Heating Central Forced Air, Central Forced Air - Gas, Fireplace , Forced Air, Gas
Cooling None
Flooring Carpet, Laminate, Tile
Fireplaces Type Family Room, Gas Burning
Laundry Electricity Hookup (110V), Electricity Hookup (220V), In Utility Room
Exterior
Garage On Street
Garage Spaces 3.0
Fence Fenced, Gate, Partial Fencing
Utilities Available Individual Electric Meters, Natural Gas, Public Utilities
Roof Type Tile
Building
Lot Description Grade - Mostly Level, Subdivided
Story 2
Foundation Concrete Slab
Sewer Sewer - Public
Water Individual Water Meter, Public, Water Available at Street
Level or Stories 2
Others
Tax ID 057-600-029-000
Horse Property No
Special Listing Condition Not Applicable
Read Less Info
Want to know what your home might be worth? Contact us for a FREE valuation!

Our team is ready to help you sell your home for the highest possible price ASAP

© 2024 MLSListings Inc. All rights reserved.
Bought with Joshua Tasbihi • Golden Sky Mortgage & Realty Service Inc







