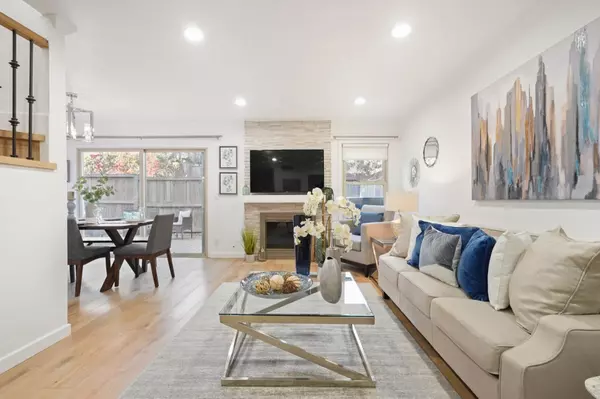$2,280,000
$1,898,000
20.1%For more information regarding the value of a property, please contact us for a free consultation.
4 Beds
2.5 Baths
1,936 SqFt
SOLD DATE : 02/11/2022
Key Details
Sold Price $2,280,000
Property Type Townhouse
Sub Type Townhouse
Listing Status Sold
Purchase Type For Sale
Square Footage 1,936 sqft
Price per Sqft $1,177
MLS Listing ID ML81873426
Sold Date 02/11/22
Bedrooms 4
Full Baths 2
Half Baths 1
HOA Fees $346/mo
HOA Y/N 1
Year Built 1974
Lot Size 1,694 Sqft
Property Description
Wait is over!! A rare opportunity to own a largest floor plan and tastefully upgraded townhouse in the gated De Anza Oaks Community.Unit is equipped with smart features and has a large bonus room that can be used as 5th bedroom, family room or more. Enclosed private courtyard leads to a spacious open floor plan with white oak hardwood flooring throughout the house ideal for modern living . Living area features NEW tiled gas fireplace, NEW expanded and spacious kitchen with granite countertop and rich maple cabinets. All stainless steel appliances , NEW refrigerator. Plenty of storage. The master bedroom suite has high vaulted ceiling and spacious bathroom. Plenty of natural light all around the house. Two private patio space. Attached 2 car garage with EV charging. Resort style amenities, clubhouse, kids play area, park, swimming pool, low HOA .Top rated Cupertino Schools . Nearby golf courses, hiking trails and more. Easy access to 280, 85 freeways. Don't miss out!
Location
State CA
County Santa Clara
Area Cupertino
Building/Complex Name De Anza Oaks
Zoning R1C75
Rooms
Family Room Other
Dining Room Dining Area
Kitchen Cooktop - Electric, Countertop - Granite, Dishwasher, Microwave, Oven Range - Gas, Refrigerator
Interior
Heating Forced Air
Cooling Central AC
Flooring Hardwood
Fireplaces Type Gas Starter, Living Room
Laundry In Garage
Exterior
Exterior Feature Low Maintenance
Garage Guest / Visitor Parking
Garage Spaces 2.0
Community Features Club House, Community Pool, Community Security Gate, Garden / Greenbelt / Trails, Playground
Utilities Available Public Utilities
Roof Type Wood Shakes / Shingles
Building
Story 2
Foundation Concrete Slab
Sewer Sewer - Public, Sewer Connected
Water Public
Level or Stories 2
Others
HOA Fee Include Common Area Electricity,Exterior Painting,Insurance - Common Area,Maintenance - Common Area,Maintenance - Exterior,Management Fee,Pool, Spa, or Tennis,Reserves,Roof
Restrictions Other
Tax ID 342-41-023
Horse Property No
Special Listing Condition Not Applicable
Read Less Info
Want to know what your home might be worth? Contact us for a FREE valuation!

Our team is ready to help you sell your home for the highest possible price ASAP

© 2024 MLSListings Inc. All rights reserved.
Bought with Eric Wright • Keller Williams Palo Alto







