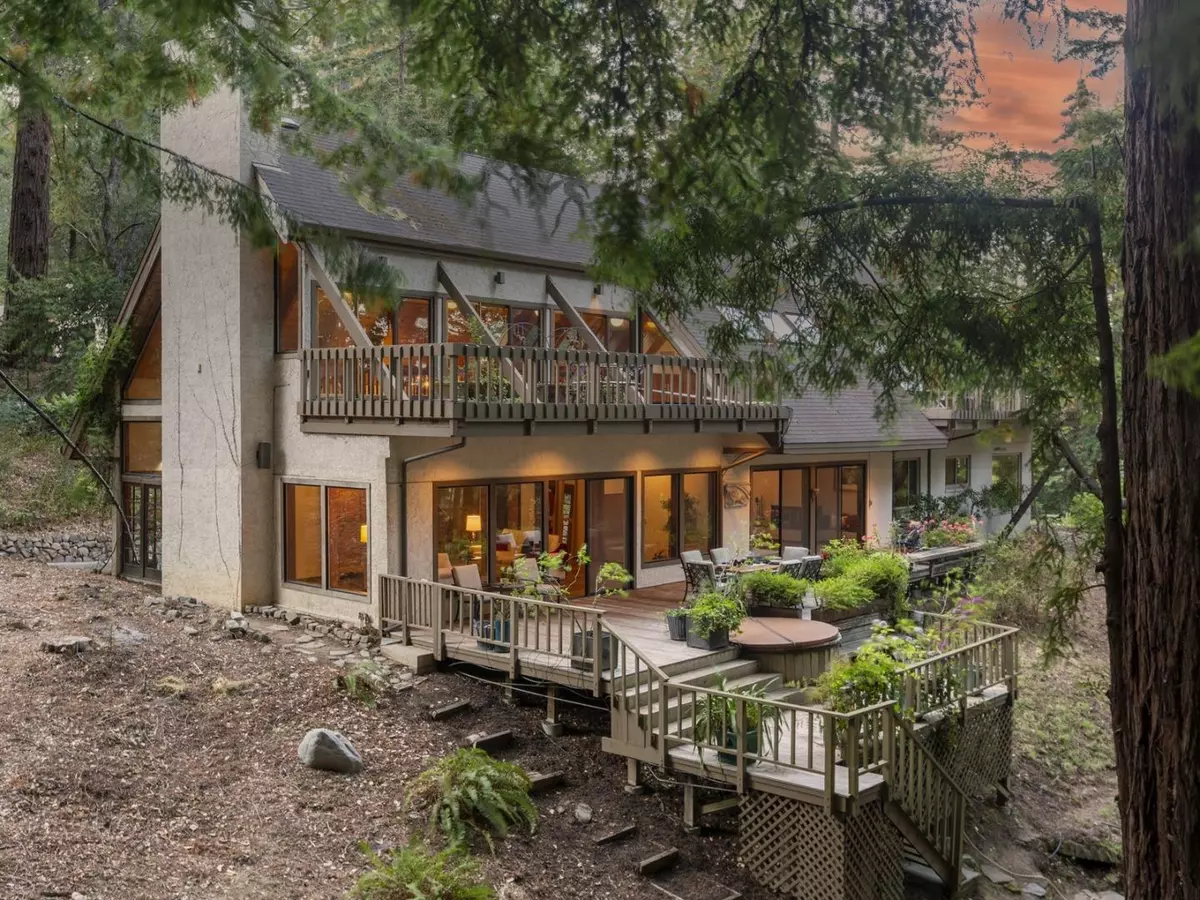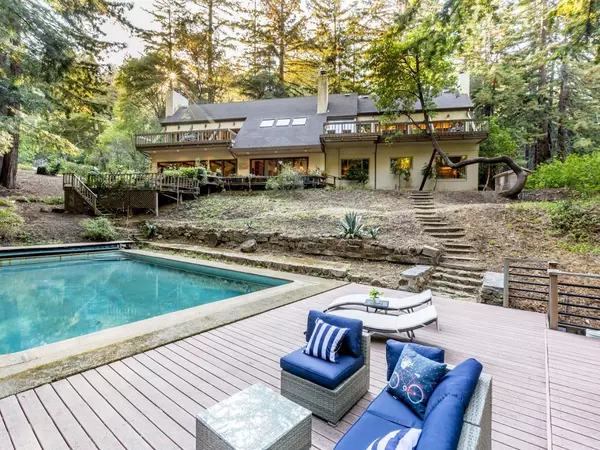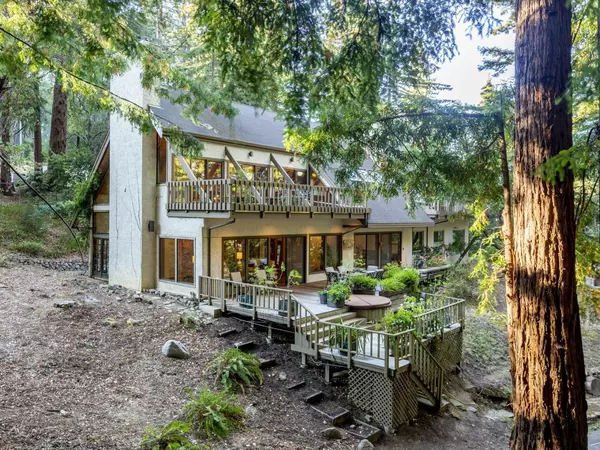$3,050,000
$3,500,000
12.9%For more information regarding the value of a property, please contact us for a free consultation.
5 Beds
3 Baths
4,620 SqFt
SOLD DATE : 02/03/2022
Key Details
Sold Price $3,050,000
Property Type Single Family Home
Sub Type Single Family Home
Listing Status Sold
Purchase Type For Sale
Square Footage 4,620 sqft
Price per Sqft $660
MLS Listing ID ML81859231
Sold Date 02/03/22
Style Custom
Bedrooms 5
Full Baths 3
Year Built 1954
Lot Size 1.840 Acres
Property Description
Enjoy the timeless appeal of this spacious mid-century modern home on approx. 1.84 acres. Breathtaking and magical setting... walking paths meander through imposing redwoods, spring-fed pond with waterfall, pool & inviting outdoor living spaces. 4620 sq. ft. 5 bed 3 bath home with open-concept floor plan flowing seamlessly...living room to sun room, to great room and kitchen. Walls of glass bring in the striking surroundings and open to multi-level Ipe & Redwood decks. Featured design elements showcase upstairs cat-walk looking down upon great room and functioning to join the spacious master suite and private master living area The master floor is enhanced by imposing stone fireplace, dramatic beamed ceilings and private decks, while suns fills the space through a large array of windows and doors. This one-of-a-kind property is served by the Portola Valley and Woodside Schools. Easy access to the heart of the Peninsula and Silicon Valley. Private road. Please no drive-bys.
Location
State CA
County San Mateo
Area Skywood Area
Zoning R1003A
Rooms
Family Room Separate Family Room
Other Rooms Atrium, Den / Study / Office, Great Room, Laundry Room, Loft, Office Area
Dining Room Breakfast Room, Dining Area, Skylight
Kitchen Cooktop - Electric, Countertop - Granite, Dishwasher, Exhaust Fan, Garbage Disposal, Microwave, Oven - Built-In, Oven - Electric, Oven - Self Cleaning, Refrigerator, Skylight
Interior
Heating Heat Pump, Heating - 2+ Zones
Cooling Multi-Zone
Flooring Carpet, Tile, Wood
Fireplaces Type Free Standing, Living Room, Other Location, Primary Bedroom, Wood Burning, Wood Stove
Laundry Dryer, Electricity Hookup (220V), In Utility Room, Washer / Dryer
Exterior
Garage Guest / Visitor Parking, Parking Area
Pool Pool - Heated, Pool - In Ground, Pool - Solar Cover, Pool - Sweep
Utilities Available Propane On Site, Public Utilities
View Forest / Woods, Greenbelt, Water
Roof Type Composition
Building
Story 2
Foundation Concrete Slab
Sewer Cesspool, Existing Septic
Water Public
Level or Stories 2
Others
Tax ID 075-220-130
Horse Property Possible
Horse Feature Unimproved
Special Listing Condition Not Applicable
Read Less Info
Want to know what your home might be worth? Contact us for a FREE valuation!

Our team is ready to help you sell your home for the highest possible price ASAP

© 2024 MLSListings Inc. All rights reserved.
Bought with Lucas Meyer • Holmes Burrell Real Estate







