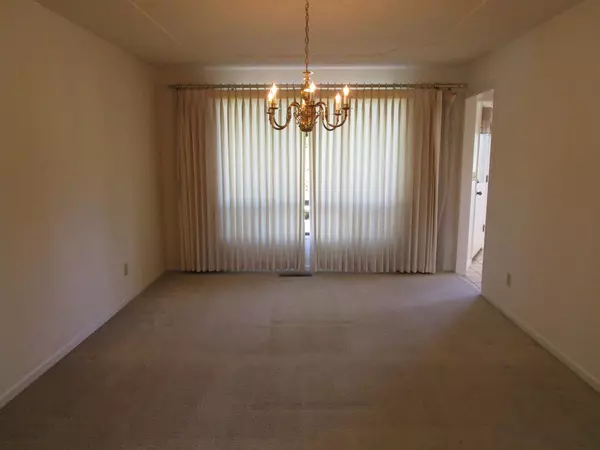$879,900
$879,900
For more information regarding the value of a property, please contact us for a free consultation.
3 Beds
3 Baths
2,437 SqFt
SOLD DATE : 01/19/2022
Key Details
Sold Price $879,900
Property Type Single Family Home
Sub Type Single Family Home
Listing Status Sold
Purchase Type For Sale
Square Footage 2,437 sqft
Price per Sqft $361
MLS Listing ID ML81869964
Sold Date 01/19/22
Bedrooms 3
Full Baths 3
HOA Fees $90/qua
HOA Y/N 1
Year Built 1987
Lot Size 10,001 Sqft
Property Description
Good bones! Traditional style and very friendly floorplan await you at this single story home located on the golf course at Ridgemark Golf and Country Club! Living room with built in's, formal dining room, and family room with fireplace and exposed beam, vaulted ceiling. Three bedrooms and three full baths! Primary room has walk-in closet along with a secondary closet. Hall bath has large jetted, soaking tub and extra storage. Inside laundry room includes washer and dryer and has storage and a sink. Garage has additional storage space as well. Entertain from the back deck and never worry about having fuel for gas grill. Connection is there for you to hook up to. Call your Realtor today and come see why this should be your next home before someone else beats you to it!
Location
State CA
County San Benito
Area Ridgemark
Building/Complex Name Ridgemark Golf & Country Club
Zoning PUD
Rooms
Family Room Kitchen / Family Room Combo
Other Rooms Formal Entry, Laundry Room, Storage
Dining Room Breakfast Bar, Formal Dining Room
Kitchen 220 Volt Outlet, Cooktop - Electric, Countertop - Tile, Dishwasher, Island, Microwave, Oven - Double, Oven - Electric, Refrigerator
Interior
Heating Central Forced Air - Gas
Cooling Ceiling Fan
Flooring Carpet, Tile, Vinyl / Linoleum
Fireplaces Type Family Room, Gas Starter, Wood Burning
Laundry Electricity Hookup (110V), Inside, Tub / Sink, Washer / Dryer
Exterior
Exterior Feature Back Yard, Balcony / Patio, Deck , Sprinklers - Auto, Sprinklers - Lawn
Garage Attached Garage, Gate / Door Opener, Off-Street Parking, Parking Restrictions
Garage Spaces 3.0
Fence None
Community Features Club House, Community Security Gate, Golf Course, Tennis Court / Facility
Utilities Available Public Utilities
View Golf Course, Mountains
Roof Type Composition
Building
Lot Description Grade - Mostly Level, Views
Story 1
Foundation Concrete Perimeter
Sewer Sewer - Public
Water Public
Level or Stories 1
Others
HOA Fee Include Common Area Electricity,Insurance - Common Area,Maintenance - Common Area,Maintenance - Road,Management Fee,Reserves,Security Service
Restrictions Parking Restrictions,Pets - Allowed
Tax ID 020-660-026-000
Security Features Security Gate with Guard
Horse Property No
Special Listing Condition Not Applicable
Read Less Info
Want to know what your home might be worth? Contact us for a FREE valuation!

Our team is ready to help you sell your home for the highest possible price ASAP

© 2024 MLSListings Inc. All rights reserved.
Bought with Sissela Holdaway • Century 21 Showcase Realtors







