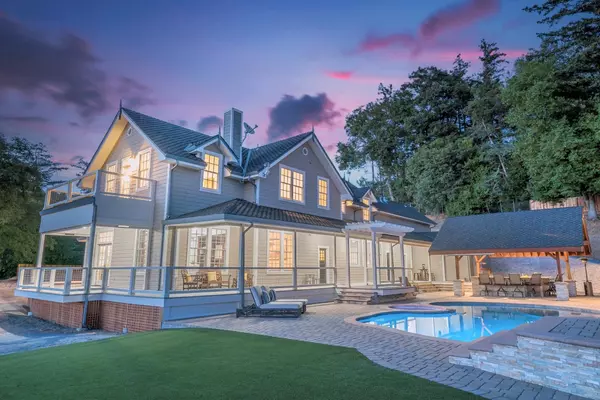$3,200,000
$3,150,000
1.6%For more information regarding the value of a property, please contact us for a free consultation.
6 Beds
4.5 Baths
4,780 SqFt
SOLD DATE : 01/11/2022
Key Details
Sold Price $3,200,000
Property Type Single Family Home
Sub Type Single Family Home
Listing Status Sold
Purchase Type For Sale
Square Footage 4,780 sqft
Price per Sqft $669
MLS Listing ID ML81857613
Sold Date 01/11/22
Style Craftsman
Bedrooms 6
Full Baths 4
Half Baths 1
Year Built 1990
Lot Size 3.950 Acres
Property Description
Spectacular, sweeping nature and Monterey Bay views from this stunning villa, complemented by beautiful living spaces and outstanding outdoor living. A delightful wrap-around porch takes you to a backyard oasis with a salt-water pool, spa, and covered outdoor kitchen, and inside the home relax in your Master Suite's oversized tub. Updated to stunning detail, and 14' high ceilings throughout deliver traditional grandeur in a peaceful setting. Gourmet kitchen-family room, grand living room with balcony to views, elegant dining room, and library office. Detached 5000sf currently a basketball arena also w/attached office and full ba. Potential to convert this space into offices, warehouse, or other! 3 car gar. + parking for 15 or more. Previous owners hosted basketball teams and events, using the basketball court for games and practice, and enjoying the pool after. Just 2.5 miles to the Summit Store grocery, 14 miles into Downtown Los Gatos, or take the scenic route into Santa Cruz!
Location
State CA
County Santa Cruz
Zoning SU
Rooms
Family Room Kitchen / Family Room Combo
Other Rooms Formal Entry, Laundry Room, Library, Storage, Utility Room
Dining Room Formal Dining Room
Kitchen Dishwasher, Exhaust Fan, Freezer, Garbage Disposal, Hood Over Range, Island, Microwave, Oven Range - Built-In, Gas, Refrigerator, Wine Refrigerator
Interior
Heating Central Forced Air, Fireplace , Propane
Cooling Central AC
Flooring Carpet, Hardwood, Tile
Fireplaces Type Living Room
Laundry In Utility Room, Tub / Sink
Exterior
Exterior Feature Back Yard, Balcony / Patio, Fenced, Outdoor Fireplace, Outdoor Kitchen, Storage Shed / Structure
Garage Attached Garage, Guest / Visitor Parking, Room for Oversized Vehicle
Garage Spaces 3.0
Fence Gate, Wood
Pool Heated - Solar, Pool - In Ground, Pool - Solar, Pool - Sweep, Pool / Spa Combo
Utilities Available Public Utilities
View Greenbelt, Ocean
Roof Type Fiberglass,Shingle
Building
Lot Description Grade - Mostly Level, Views
Foundation Concrete Perimeter, Crawl Space
Sewer Existing Septic
Water Spring
Others
Tax ID 098-251-05-000
Security Features Secured Garage / Parking
Horse Property Possible
Special Listing Condition Not Applicable
Read Less Info
Want to know what your home might be worth? Contact us for a FREE valuation!

Our team is ready to help you sell your home for the highest possible price ASAP

© 2024 MLSListings Inc. All rights reserved.
Bought with Monica Lussier • Compass







