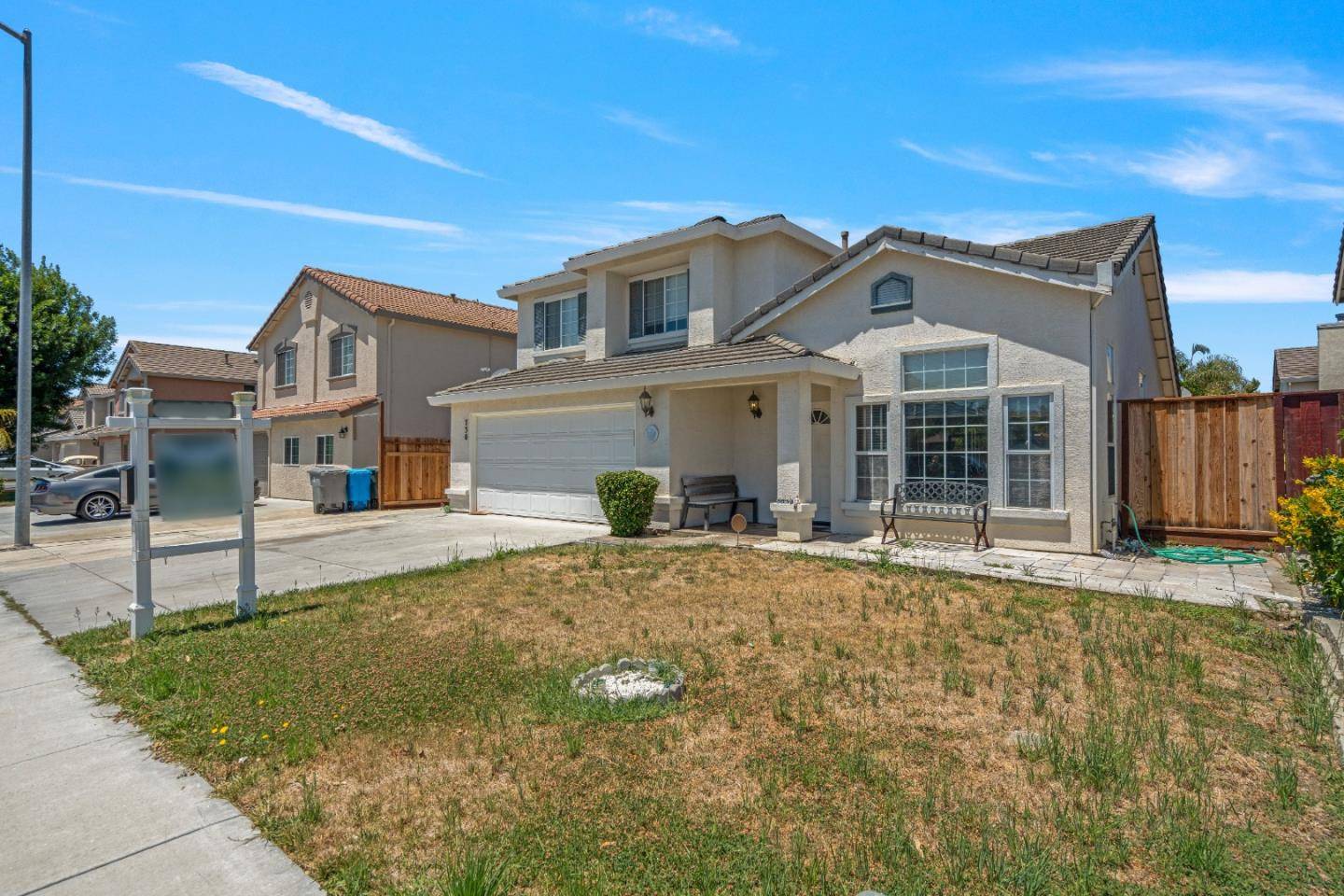4 Beds
2.5 Baths
1,847 SqFt
4 Beds
2.5 Baths
1,847 SqFt
Key Details
Property Type Single Family Home
Sub Type Single Family Home
Listing Status Active
Purchase Type For Sale
Square Footage 1,847 sqft
Price per Sqft $410
MLS Listing ID ML82010822
Bedrooms 4
Full Baths 2
Half Baths 1
Year Built 1999
Lot Size 5,994 Sqft
Property Sub-Type Single Family Home
Property Description
Location
State CA
County San Benito
Area Hollister
Zoning RR
Rooms
Family Room Separate Family Room
Other Rooms Den / Study / Office, Laundry Room
Dining Room Dining Area in Living Room, Eat in Kitchen
Kitchen Countertop - Granite, Dishwasher, Exhaust Fan, Garbage Disposal, Microwave, Pantry
Interior
Heating Central Forced Air
Cooling Central AC
Flooring Carpet, Laminate, Tile
Fireplaces Type Gas Starter
Laundry Washer / Dryer
Exterior
Parking Features Attached Garage
Garage Spaces 2.0
Utilities Available Public Utilities
View Neighborhood
Roof Type Tile
Building
Foundation Concrete Slab
Sewer Sewer - Public
Water Public
Others
Tax ID 054-560-068-000
Miscellaneous High Ceiling ,Walk-in Closet
Horse Property No
Special Listing Condition Not Applicable







