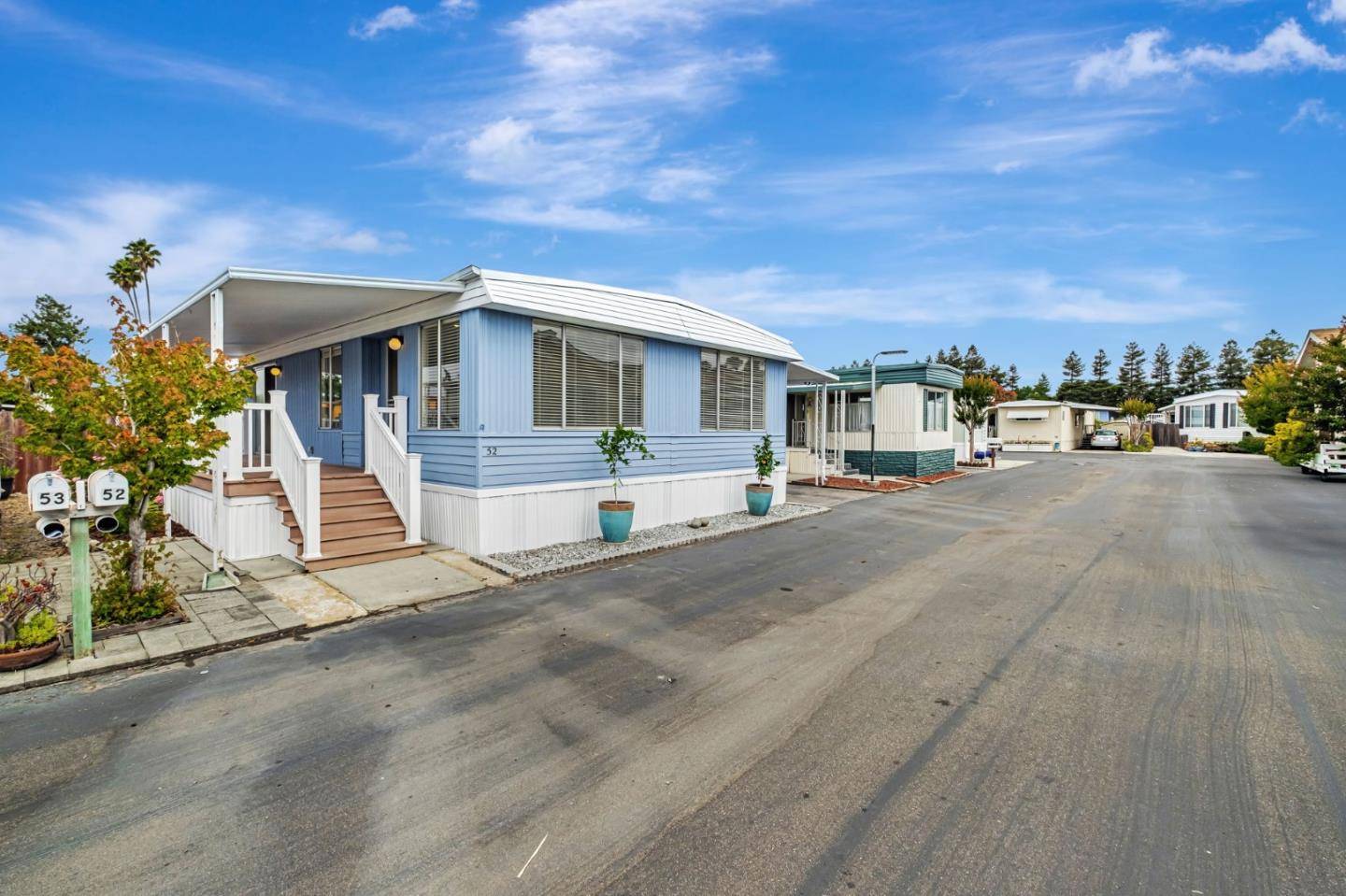2 Beds
2 Baths
1,244 SqFt
2 Beds
2 Baths
1,244 SqFt
OPEN HOUSE
Sat Jul 12, 11:30am - 2:30pm
Key Details
Property Type Mobile Home
Sub Type Double Wide Mobile Home
Listing Status Active
Purchase Type For Sale
Square Footage 1,244 sqft
Price per Sqft $301
MLS Listing ID ML82013713
Bedrooms 2
Full Baths 2
HOA Fees $459
HOA Y/N 1
Year Built 1971
Property Sub-Type Double Wide Mobile Home
Property Description
Location
State CA
County Santa Cruz
Area Capitola
Building/Complex Name Loma Vista Estates
Rooms
Family Room Separate Family Room
Dining Room Dining Area
Kitchen Dishwasher, Oven - Built-In, Oven Range - Gas, Refrigerator
Interior
Heating Central Forced Air, Gas
Cooling None
Laundry Washer / Dryer
Exterior
Parking Features Carport , Parking Area, Tandem Parking
Community Features Club House
Utilities Available Individual Electric Meters, Individual Gas Meters
Roof Type Metal
Building
Sewer Sewer - Public
Water Public
Others
HOA Fee Include Maintenance - Common Area,Maintenance - Road,Management Fee,Reserves,Water / Sewer,Other
Restrictions Board / Park Approval,Pets - Cats Permitted,Pets - Dogs Permitted,Pets - Not Allowed,Pets - Number Restrictions, Senior Community (1 Resident 55+),Senior Community (55+)
Tax ID 034-651-01-000
Space Rent $618
Special Listing Condition Not Applicable
Virtual Tour https://f8.f8re.com/videos/0197d579-9f8d-70e4-9841-65d0dd58b7e2







