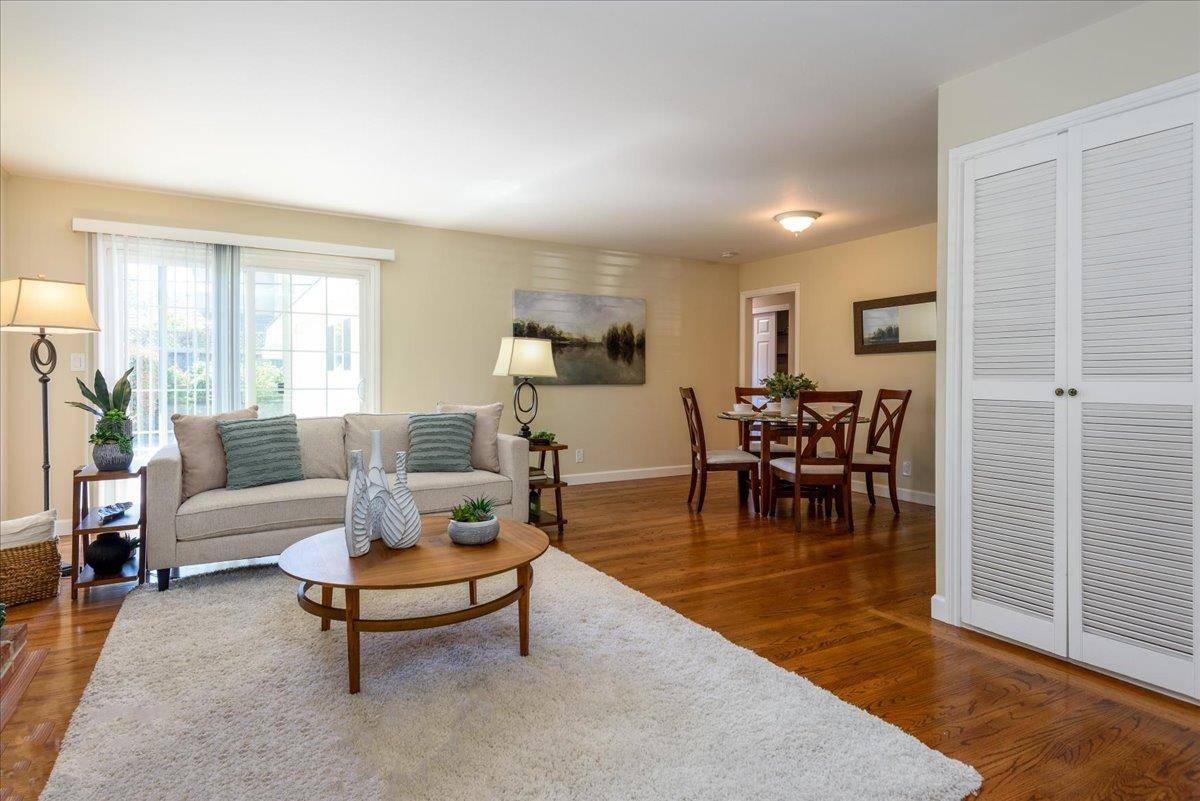4 Beds
2 Baths
1,760 SqFt
4 Beds
2 Baths
1,760 SqFt
OPEN HOUSE
Sat Jul 05, 1:00pm - 4:00pm
Sun Jul 06, 1:00pm - 4:00pm
Key Details
Property Type Single Family Home
Sub Type Single Family Home
Listing Status Active
Purchase Type For Sale
Square Footage 1,760 sqft
Price per Sqft $1,008
MLS Listing ID ML82013310
Bedrooms 4
Full Baths 2
Year Built 1956
Lot Size 6,000 Sqft
Property Sub-Type Single Family Home
Property Description
Location
State CA
County San Mateo
Area Fiesta Gardens Etc.
Zoning R10006
Rooms
Family Room Kitchen / Family Room Combo
Dining Room Dining Area in Living Room
Kitchen Cooktop - Electric, Dishwasher, Garbage Disposal, Oven Range - Electric, Refrigerator
Interior
Heating Central Forced Air - Gas
Cooling None
Flooring Carpet, Hardwood, Tile
Fireplaces Type Living Room
Laundry Dryer, Gas Hookup, In Garage, Washer
Exterior
Exterior Feature BBQ Area, Sprinklers - Auto
Parking Features Attached Garage
Garage Spaces 2.0
Fence Fenced
Utilities Available Individual Electric Meters, Individual Gas Meters
Roof Type Composition
Building
Foundation Concrete Perimeter
Sewer Sewer - Public
Water Individual Water Meter
Others
Tax ID 040-043-340
Horse Property No
Special Listing Condition Not Applicable
Virtual Tour https://www.tourfactory.com/idxr3213261







