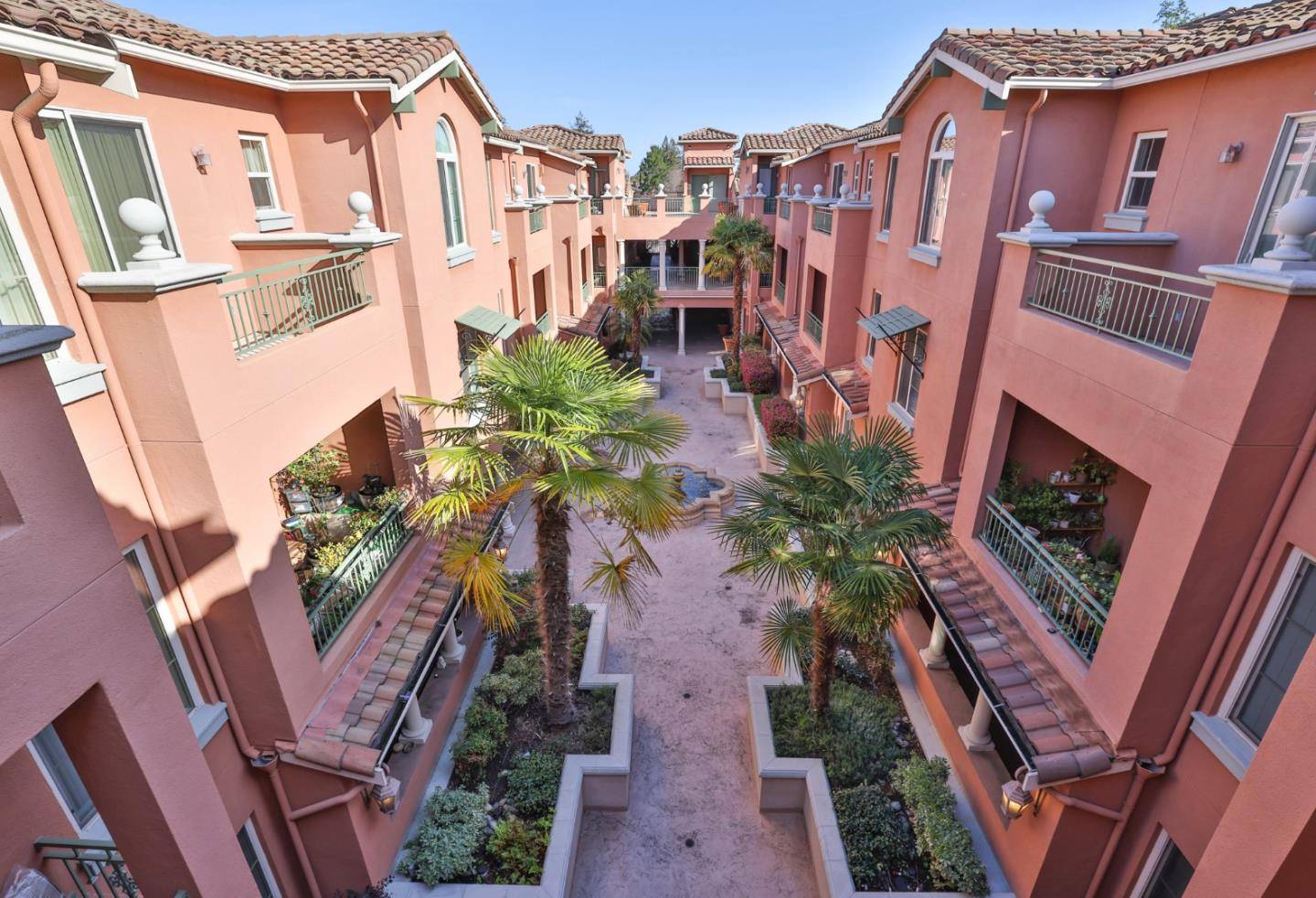2 Beds
2 Baths
1,039 SqFt
2 Beds
2 Baths
1,039 SqFt
OPEN HOUSE
Sat Jun 21, 1:00pm - 4:00pm
Sun Jun 22, 1:00pm - 4:00pm
Key Details
Property Type Condo
Sub Type Condominium
Listing Status Active
Purchase Type For Sale
Square Footage 1,039 sqft
Price per Sqft $960
MLS Listing ID ML82011018
Bedrooms 2
Full Baths 2
HOA Fees $519/mo
HOA Y/N 1
Year Built 2003
Property Sub-Type Condominium
Property Description
Location
State CA
County Santa Clara
Area Cupertino
Zoning PCR
Rooms
Family Room No Family Room
Dining Room Dining Area
Kitchen Cooktop - Gas, Dishwasher, Garbage Disposal, Refrigerator
Interior
Heating Central Forced Air
Cooling Central AC
Flooring Carpet, Wood
Fireplaces Type Living Room
Laundry Inside
Exterior
Parking Features Electric Gate, Gate / Door Opener, Underground Parking
Garage Spaces 1.0
Pool None
Utilities Available Public Utilities
Roof Type Tile
Building
Story 1
Foundation Concrete Slab
Sewer Sewer Available
Water Public
Level or Stories 1
Others
HOA Fee Include Common Area Electricity,Exterior Painting,Garbage,Insurance,Insurance - Common Area,Landscaping / Gardening,Maintenance - Common Area,Maintenance - Exterior,Roof,Water,Other
Tax ID 316-48-044
Miscellaneous High Ceiling ,Walk-in Closet
Horse Property No
Special Listing Condition Not Applicable







