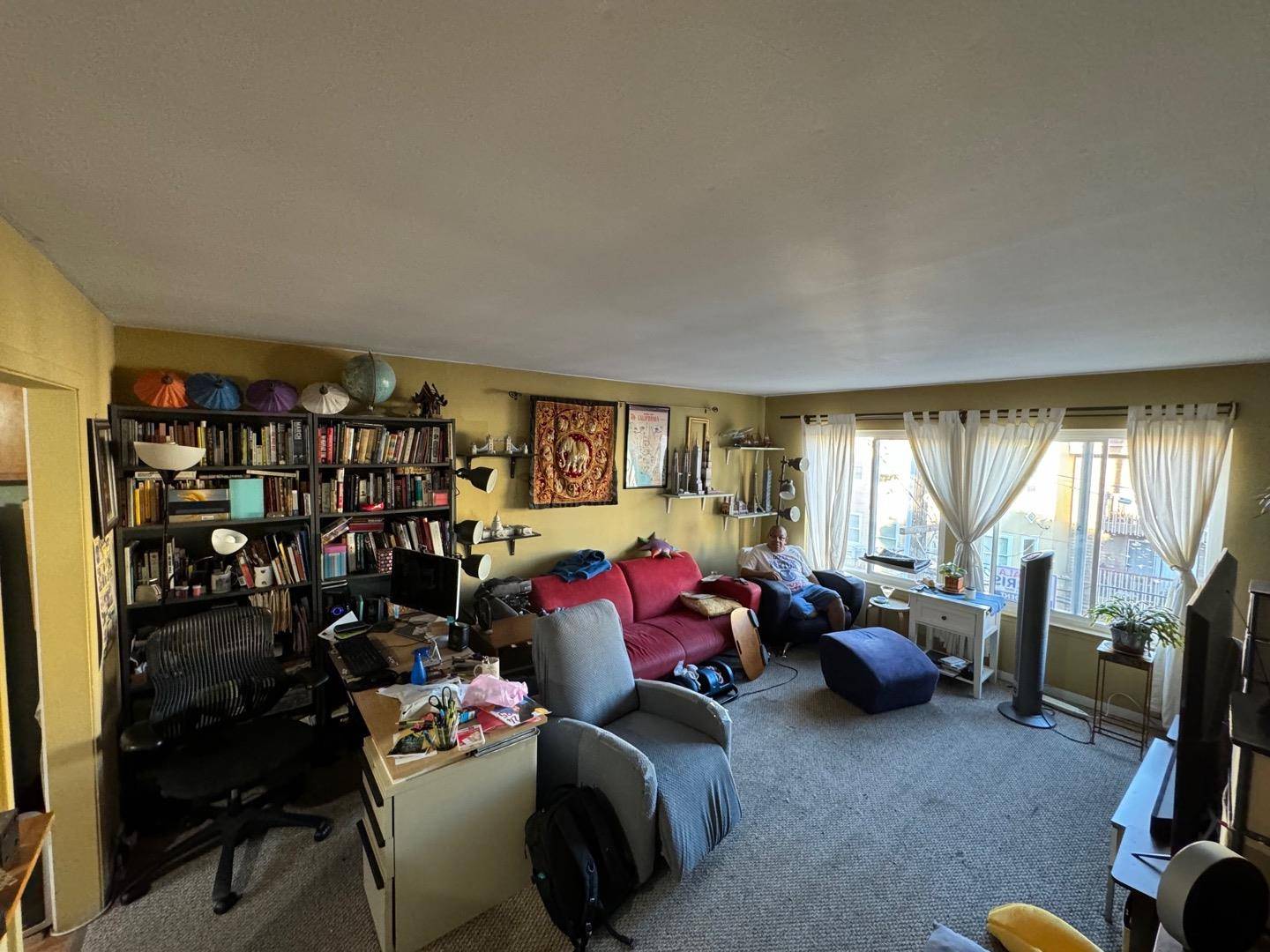1 Bed
1 Bath
845 SqFt
1 Bed
1 Bath
845 SqFt
Key Details
Property Type Condo
Sub Type Condominium
Listing Status Active
Purchase Type For Sale
Square Footage 845 sqft
Price per Sqft $708
MLS Listing ID ML81997066
Style Contemporary
Bedrooms 1
Full Baths 1
HOA Fees $100/mo
HOA Y/N 1
Year Built 1960
Property Sub-Type Condominium
Property Description
Location
State CA
County San Francisco
Area 9 - Inner Mission
Zoning RH3
Rooms
Family Room Separate Family Room
Other Rooms Formal Entry, Laundry Room
Dining Room Dining Area
Kitchen Cooktop - Electric, Countertop - Tile, Oven Range - Electric, Refrigerator
Interior
Heating Wall Furnace
Cooling None
Flooring Carpet
Laundry Community Facility
Exterior
Exterior Feature Fenced
Parking Features Assigned Spaces
Fence Partial Fencing
Utilities Available Public Utilities
View City Lights
Roof Type Composition
Building
Lot Description Other
Story 2
Foundation Crawl Space
Sewer Sewer - Public
Water Public
Level or Stories 2
Others
HOA Fee Include Common Area Electricity
Tax ID 6515-008
Miscellaneous Bay Window
Security Features Controlled / Secured Access,Fire Escape
Horse Property No
Special Listing Condition Not Applicable







