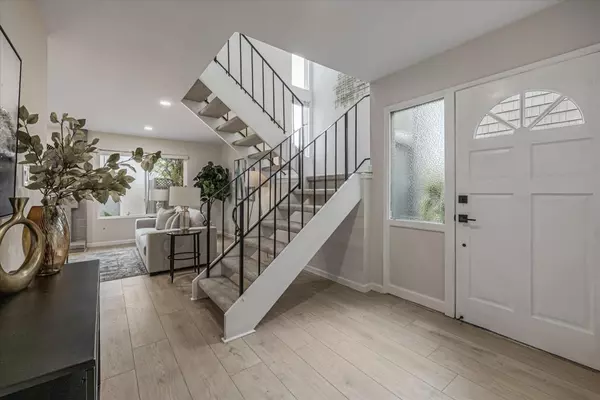
4 Beds
2.5 Baths
2,030 SqFt
4 Beds
2.5 Baths
2,030 SqFt
OPEN HOUSE
Sun Nov 17, 1:30pm - 4:00pm
Key Details
Property Type Townhouse
Sub Type Townhouse
Listing Status Active
Purchase Type For Sale
Square Footage 2,030 sqft
Price per Sqft $812
MLS Listing ID ML81986581
Bedrooms 4
Full Baths 2
Half Baths 1
HOA Fees $250/mo
HOA Y/N 1
Year Built 1974
Lot Size 2,108 Sqft
Property Description
Location
State CA
County San Mateo
Area Fc- Nbrhood#5 - The Islands Etc
Building/Complex Name Winston Square
Zoning RT0000
Rooms
Family Room Kitchen / Family Room Combo
Dining Room Eat in Kitchen, Formal Dining Room
Interior
Heating Central Forced Air - Gas
Cooling None
Fireplaces Type Gas Burning, Living Room
Laundry Washer / Dryer
Exterior
Exterior Feature Balcony / Patio, Courtyard, Fenced
Garage Detached Garage
Garage Spaces 2.0
Utilities Available Public Utilities
Roof Type Other
Building
Story 2
Foundation Concrete Slab
Sewer Sewer - Public
Water Public
Level or Stories 2
Others
HOA Fee Include Common Area Electricity,Common Area Gas,Insurance - Common Area,Maintenance - Common Area,Maintenance - Road,Pool, Spa, or Tennis
Restrictions Pets - Restrictions
Tax ID 094-660-290
Horse Property No
Special Listing Condition Not Applicable








