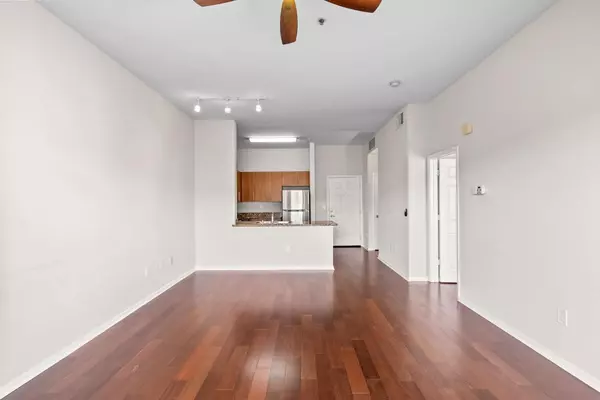
1 Bed
1 Bath
667 SqFt
1 Bed
1 Bath
667 SqFt
Key Details
Property Type Condo
Sub Type Condominium
Listing Status Active
Purchase Type For Sale
Square Footage 667 sqft
Price per Sqft $712
MLS Listing ID ML81984736
Style Modern / High Tech
Bedrooms 1
Full Baths 1
HOA Fees $680/mo
HOA Y/N 1
Year Built 2005
Property Description
Location
State CA
County Santa Clara
Area Central San Jose
Building/Complex Name Brickyard Condos
Zoning APD
Rooms
Family Room No Family Room
Dining Room No Formal Dining Room
Kitchen Dishwasher, Refrigerator
Interior
Heating No Heating
Cooling Central AC
Laundry Washer / Dryer
Exterior
Exterior Feature Balcony / Patio, BBQ Area, Courtyard
Garage Assigned Spaces, Guest / Visitor Parking
Garage Spaces 1.0
Pool Community Facility
Community Features BBQ Area, Billiard Room, Community Pool, Elevator, Gym / Exercise Facility, Recreation Room
Utilities Available Public Utilities
Roof Type Other
Building
Story 1
Foundation Other
Sewer Sewer - Public
Water Public
Level or Stories 1
Others
HOA Fee Include Common Area Electricity,Exterior Painting,Insurance,Landscaping / Gardening,Maintenance - Exterior,Pool, Spa, or Tennis,Reserves,Water
Restrictions Other
Tax ID 472-42-120
Security Features Fire Alarm ,Fire System - Sprinkler,Security Building,Security Lights
Horse Property No
Special Listing Condition Not Applicable








