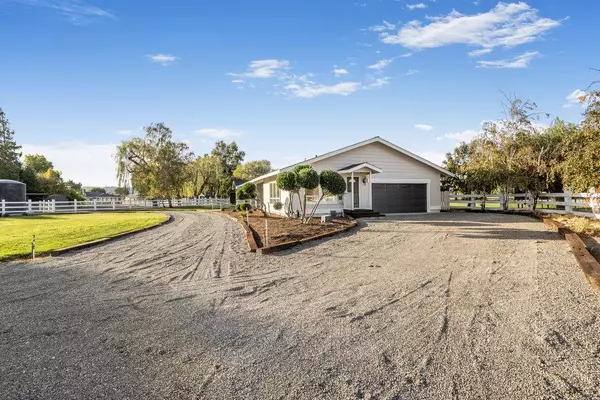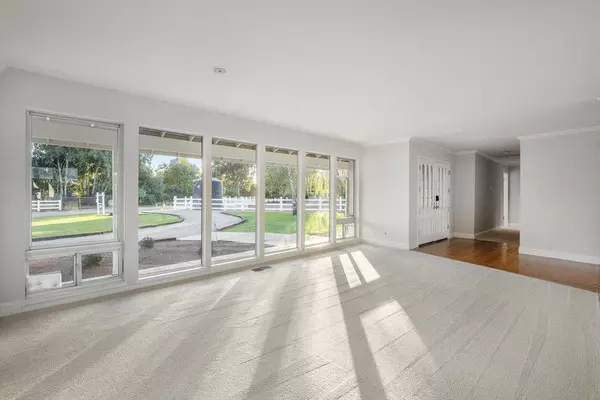
4 Beds
4 Baths
2,336 SqFt
4 Beds
4 Baths
2,336 SqFt
OPEN HOUSE
Sun Nov 17, 1:00pm - 4:00pm
Key Details
Property Type Single Family Home
Sub Type Single Family Home
Listing Status Active
Purchase Type For Sale
Square Footage 2,336 sqft
Price per Sqft $845
MLS Listing ID ML81978691
Style Ranch
Bedrooms 4
Full Baths 4
Year Built 1982
Lot Size 2.500 Acres
Property Description
Location
State CA
County Santa Clara
Area Morgan Hill / Gilroy / San Martin
Zoning RR-5A
Rooms
Family Room Separate Family Room
Other Rooms Laundry Room, Storage, Utility Room
Dining Room Breakfast Bar, Breakfast Nook, Dining Area
Kitchen Cooktop - Gas, Dishwasher, Garbage Disposal, Hood Over Range, Oven - Self Cleaning, Oven Range - Built-In, Refrigerator
Interior
Heating Central Forced Air
Cooling Central AC
Flooring Carpet, Hardwood
Fireplaces Type Family Room, Wood Burning
Laundry Inside, Washer / Dryer
Exterior
Exterior Feature Back Yard, Balcony / Patio, BBQ Area, Deck , Dog Run / Kennel, Fenced
Garage Attached Garage, Carport , Gate / Door Opener
Garage Spaces 2.0
Fence Horse Fencing, Wood
Utilities Available Natural Gas
View Mountains
Roof Type Composition
Building
Lot Description Farm Animals (Permitted), Grade - Level
Story 1
Foundation Crawl Space
Sewer Sewer Connected
Water Well - Shared
Level or Stories 1
Others
Tax ID 825-40-011
Miscellaneous Bay Window,Garden Window,Security Gate,Walk-in Closet
Horse Property Yes
Horse Feature Barn, Barn Amenities, Fenced, Paddocks, Pasture, Stalls
Special Listing Condition Not Applicable








