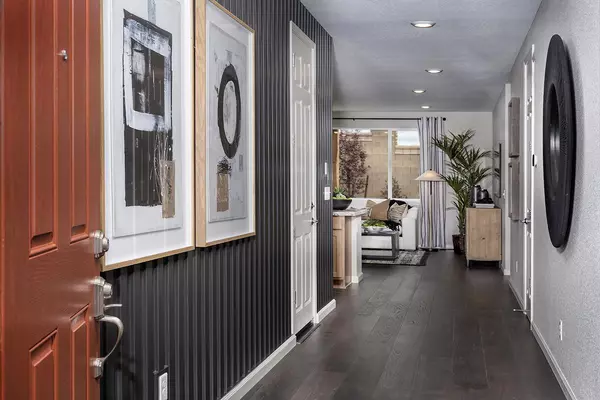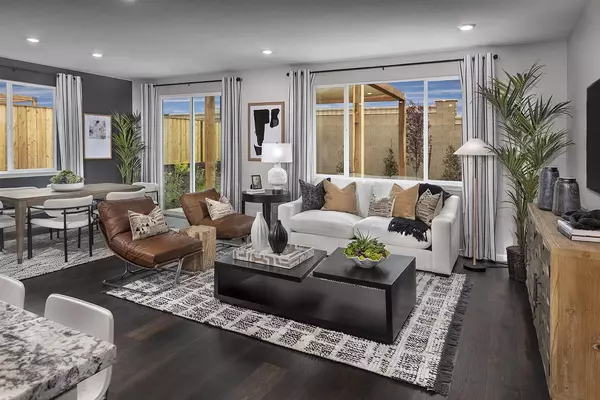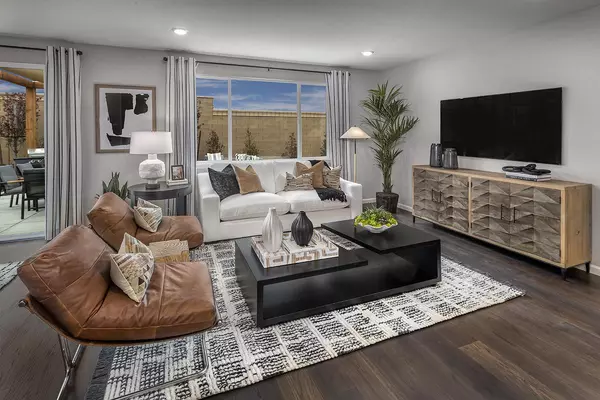
3 Beds
2 Baths
1,588 SqFt
3 Beds
2 Baths
1,588 SqFt
OPEN HOUSE
Sun Nov 17, 11:00am - 4:00pm
Key Details
Property Type Single Family Home
Sub Type Single Family Home
Listing Status Active
Purchase Type For Sale
Square Footage 1,588 sqft
Price per Sqft $472
MLS Listing ID ML81986779
Bedrooms 3
Full Baths 2
Year Built 2024
Lot Size 6,136 Sqft
Property Description
Location
State CA
County San Benito
Area Hollister
Building/Complex Name Highgrove at Fairview
Zoning R1
Rooms
Family Room Kitchen / Family Room Combo
Dining Room Dining Area
Interior
Heating Central Forced Air
Cooling Central AC
Exterior
Garage Attached Garage
Garage Spaces 2.0
Utilities Available Public Utilities
Roof Type Tile
Building
Foundation Concrete Slab
Sewer Sewer - Public
Water Public
Others
Restrictions Other
Tax ID 00-0-0-0-0-000-0
Horse Property No
Special Listing Condition New Subdivision








