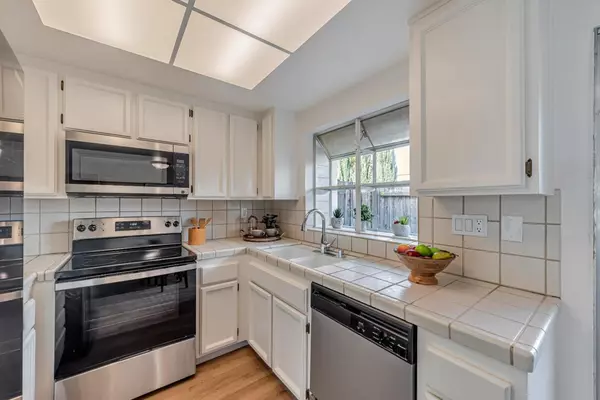
2 Beds
2.5 Baths
1,052 SqFt
2 Beds
2.5 Baths
1,052 SqFt
OPEN HOUSE
Sun Nov 17, 12:30pm - 4:30pm
Key Details
Property Type Condo
Sub Type Condominium
Listing Status Active
Purchase Type For Sale
Square Footage 1,052 sqft
Price per Sqft $750
MLS Listing ID ML81986157
Bedrooms 2
Full Baths 2
Half Baths 1
HOA Fees $225/mo
HOA Y/N 1
Year Built 1988
Property Description
Location
State CA
County Santa Clara
Area Blossom Valley
Building/Complex Name the Meadowlands
Zoning R3BH
Rooms
Family Room No Family Room
Dining Room Dining Area in Living Room
Kitchen 220 Volt Outlet, Cooktop - Electric, Countertop - Tile, Dishwasher, Garbage Disposal, Microwave, Oven Range - Electric, Refrigerator
Interior
Heating Central Forced Air - Gas, Gas
Cooling Central AC
Flooring Carpet, Laminate
Fireplaces Type Living Room, Wood Burning
Laundry Electricity Hookup (220V), In Garage
Exterior
Garage Attached Garage, Gate / Door Opener
Garage Spaces 1.0
Fence Fenced Back, Gate, Wood
Utilities Available Individual Electric Meters, Individual Gas Meters, Public Utilities
View Neighborhood
Roof Type Composition,Shingle
Building
Faces South
Story 2
Unit Features Unit Faces Street
Foundation Concrete Slab
Sewer Sewer - Public, Sewer Connected, Sewer in Street
Water Individual Water Meter, Public
Level or Stories 2
Others
HOA Fee Include Common Area Electricity,Exterior Painting,Fencing
Restrictions Pets - Allowed,Pets - Rules
Tax ID 690-26-144
Miscellaneous Garden Window,High Ceiling ,Walk-in Closet
Horse Property No
Special Listing Condition Not Applicable








