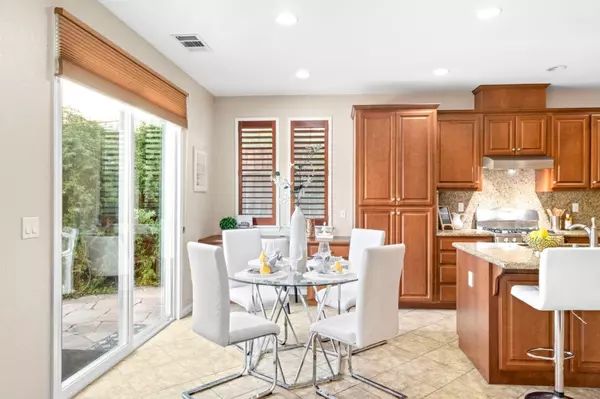
4 Beds
2.5 Baths
2,053 SqFt
4 Beds
2.5 Baths
2,053 SqFt
OPEN HOUSE
Sun Nov 17, 1:00pm - 4:30pm
Key Details
Property Type Single Family Home
Sub Type Single Family Home
Listing Status Active
Purchase Type For Sale
Square Footage 2,053 sqft
Price per Sqft $803
MLS Listing ID ML81986631
Bedrooms 4
Full Baths 2
Half Baths 1
HOA Fees $77/mo
HOA Y/N 1
Year Built 2012
Lot Size 5,343 Sqft
Property Description
Location
State CA
County Santa Clara
Area Alum Rock
Zoning R1B6
Rooms
Family Room Separate Family Room
Dining Room Dining Area
Kitchen Countertop - Granite, Dishwasher, Island with Sink, Microwave, Oven - Double, Pantry, Exhaust Fan, Warming Drawer, Refrigerator, Oven - Gas
Interior
Heating Central Forced Air
Cooling Central AC, Ceiling Fan
Flooring Tile, Carpet, Wood
Fireplaces Type Living Room
Laundry Tub / Sink, Inside
Exterior
Exterior Feature Fenced, Gazebo, Sprinklers - Auto, Low Maintenance
Garage Attached Garage
Garage Spaces 2.0
Fence Fenced Back
Utilities Available Public Utilities
Roof Type Tile
Building
Lot Description Regular
Story 2
Foundation Concrete Slab
Sewer Sewer Connected
Water Water Softener - Owned, Water Purifier - Owned
Level or Stories 2
Others
HOA Fee Include Maintenance - Common Area
Restrictions None
Tax ID 649-07-145
Security Features Security Alarm
Horse Property No
Special Listing Condition Not Applicable








