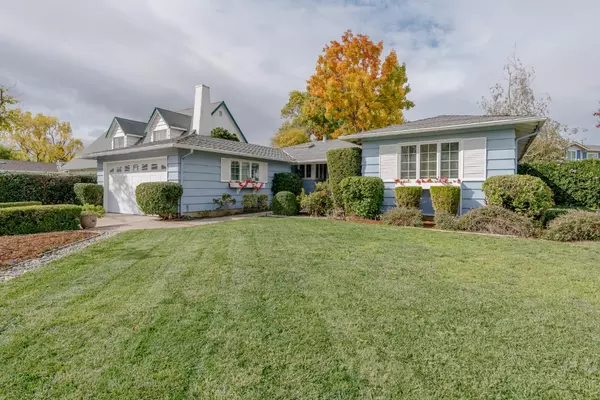
4 Beds
3 Baths
2,052 SqFt
4 Beds
3 Baths
2,052 SqFt
OPEN HOUSE
Sun Nov 17, 2:00pm - 4:30pm
Key Details
Property Type Single Family Home
Sub Type Single Family Home
Listing Status Active
Purchase Type For Sale
Square Footage 2,052 sqft
Price per Sqft $1,267
MLS Listing ID ML81986683
Bedrooms 4
Full Baths 3
Year Built 1961
Lot Size 0.292 Acres
Property Description
Location
State CA
County Santa Clara
Area Santa Clara
Zoning R1
Rooms
Family Room Separate Family Room
Dining Room Dining Area
Kitchen Cooktop - Electric, Countertop - Other, Countertop - Solid Surface / Corian, Dishwasher, Microwave, Oven - Double, Refrigerator, Skylight
Interior
Heating Central Forced Air - Gas
Cooling Ceiling Fan
Fireplaces Type Family Room, Living Room
Laundry In Garage
Exterior
Exterior Feature Balcony / Patio, BBQ Area, Deck , Fenced, Gazebo, Outdoor Kitchen, Storage Shed / Structure
Garage Attached Garage
Garage Spaces 2.0
Utilities Available Public Utilities
Roof Type Composition
Building
Lot Description Grade - Level
Story 1
Foundation Post and Pier
Sewer Sewer - Public
Water Public
Level or Stories 1
Others
Tax ID 313-17-020
Miscellaneous Bay Window,Open Beam Ceiling,Skylight,Other
Horse Property No
Special Listing Condition Not Applicable








