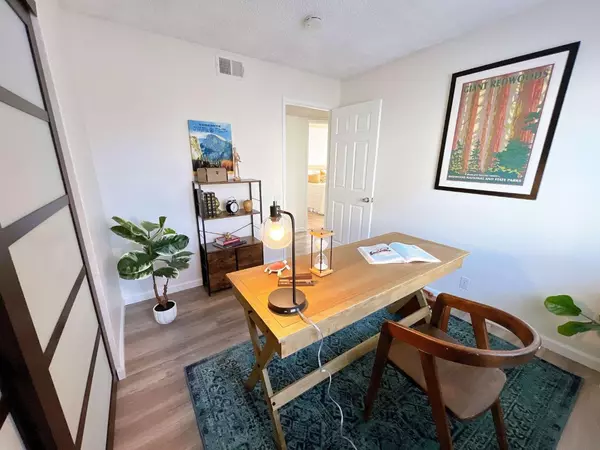
3 Beds
2 Baths
1,094 SqFt
3 Beds
2 Baths
1,094 SqFt
OPEN HOUSE
Sun Nov 17, 1:00pm - 4:00pm
Key Details
Property Type Condo
Sub Type Condominium
Listing Status Active
Purchase Type For Sale
Square Footage 1,094 sqft
Price per Sqft $635
MLS Listing ID ML81986664
Bedrooms 3
Full Baths 2
HOA Fees $395
HOA Y/N 1
Year Built 1987
Property Description
Location
State CA
County Santa Clara
Area South San Jose
Zoning A-PD
Rooms
Family Room Other
Dining Room Dining Area
Kitchen Cooktop - Electric, Dishwasher, Refrigerator
Interior
Heating Central Forced Air - Gas
Cooling None
Flooring Carpet, Hardwood, Laminate, Tile
Laundry Inside, Washer / Dryer
Exterior
Garage Detached Garage, Guest / Visitor Parking, Leased Parking
Garage Spaces 2.0
Pool Community Facility, Pool - In Ground
Utilities Available Public Utilities
Roof Type Composition
Building
Story 1
Foundation Concrete Slab
Sewer Sewer - Public
Water Public
Level or Stories 1
Others
HOA Fee Include Common Area Electricity,Exterior Painting,Garbage,Maintenance - Common Area,Pool, Spa, or Tennis,Roof,Water / Sewer
Restrictions Other
Tax ID 497-20-031
Horse Property No
Special Listing Condition Not Applicable








