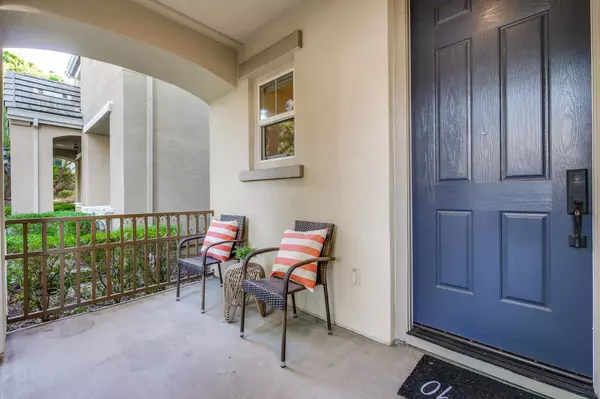
3 Beds
2.5 Baths
1,820 SqFt
3 Beds
2.5 Baths
1,820 SqFt
OPEN HOUSE
Sun Nov 17, 1:30pm - 4:00pm
Key Details
Property Type Single Family Home
Sub Type Single Family Home
Listing Status Active
Purchase Type For Sale
Square Footage 1,820 sqft
Price per Sqft $823
MLS Listing ID ML81986573
Bedrooms 3
Full Baths 2
Half Baths 1
HOA Fees $150
HOA Y/N 1
Year Built 2003
Lot Size 2,015 Sqft
Property Description
Location
State CA
County Santa Clara
Area Evergreen
Building/Complex Name Bella Monte HOA Association
Zoning PD
Rooms
Family Room Separate Family Room
Dining Room Breakfast Room, Formal Dining Room
Kitchen Cooktop - Gas, Countertop - Granite, Dishwasher, Exhaust Fan, Garbage Disposal, Oven - Built-In, Refrigerator
Interior
Heating Central Forced Air - Gas
Cooling Central AC
Flooring Carpet, Laminate, Tile, Vinyl / Linoleum
Fireplaces Type Family Room, Gas Starter
Laundry Inside, Washer / Dryer
Exterior
Garage Attached Garage, Guest / Visitor Parking
Garage Spaces 2.0
Pool Community Facility
Utilities Available Individual Gas Meters, Public Utilities
Roof Type Tile
Building
Story 2
Foundation Concrete Perimeter and Slab
Sewer Sewer - Public
Water Public
Level or Stories 2
Others
HOA Fee Include Maintenance - Common Area,Management Fee,Pool, Spa, or Tennis
Restrictions None
Tax ID 659-77-063
Horse Property No
Special Listing Condition Not Applicable








