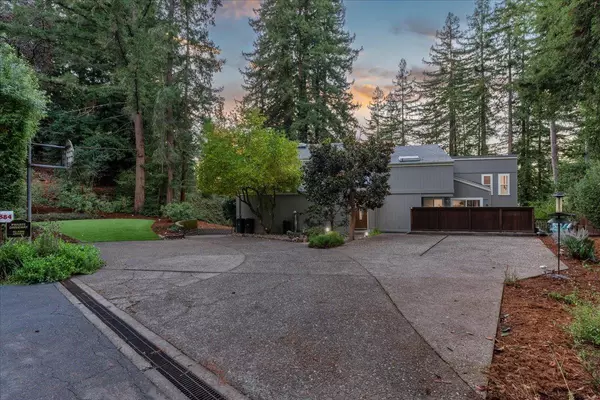
4 Beds
3.5 Baths
2,369 SqFt
4 Beds
3.5 Baths
2,369 SqFt
OPEN HOUSE
Sun Nov 17, 12:00pm - 3:00pm
Key Details
Property Type Single Family Home
Sub Type Single Family Home
Listing Status Active
Purchase Type For Sale
Square Footage 2,369 sqft
Price per Sqft $674
MLS Listing ID ML81986350
Style Contemporary
Bedrooms 4
Full Baths 3
Half Baths 1
Year Built 1973
Lot Size 0.444 Acres
Property Description
Location
State CA
County Santa Cruz
Area Scotts Valley
Rooms
Family Room Separate Family Room
Dining Room Dining Area, Eat in Kitchen
Kitchen Countertop - Granite, Dishwasher, Exhaust Fan, Garbage Disposal, Microwave, Oven Range - Electric, Refrigerator
Interior
Heating Fireplace , Forced Air
Cooling Central AC
Fireplaces Type Family Room, Living Room, Wood Burning, Wood Stove
Laundry Inside, Washer / Dryer
Exterior
Garage Attached Garage, Off-Street Parking, Room for Oversized Vehicle
Garage Spaces 2.0
Utilities Available Generator, Propane On Site, Public Utilities
View Forest / Woods, Garden / Greenbelt
Roof Type Composition,Shingle
Building
Lot Description Grade - Gently Sloped
Story 2
Foundation Concrete Perimeter and Slab, Concrete Slab, Raised
Sewer Septic Standard
Water Public
Level or Stories 2
Others
Tax ID 022-461-05-000
Horse Property No
Special Listing Condition Not Applicable








