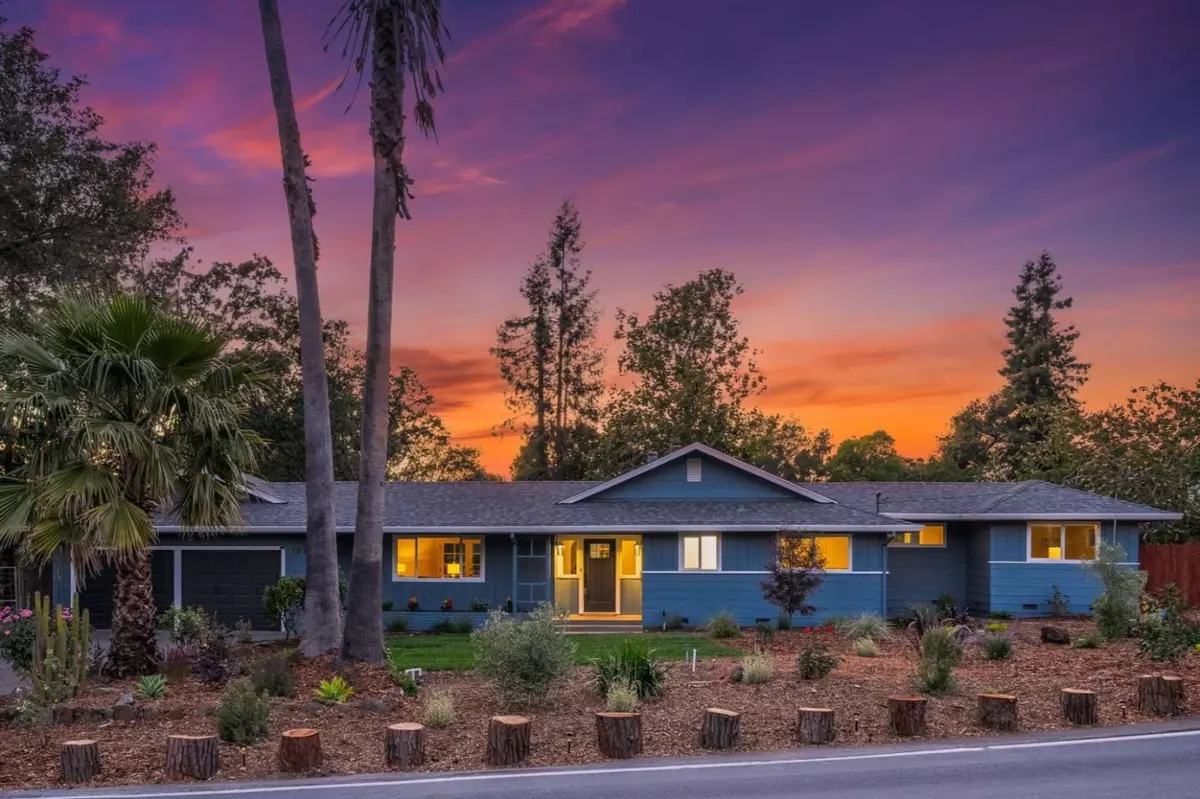
4 Beds
2 Baths
2,451 SqFt
4 Beds
2 Baths
2,451 SqFt
OPEN HOUSE
Sun Nov 17, 1:00pm - 4:00pm
Key Details
Property Type Single Family Home
Sub Type Single Family Home
Listing Status Active
Purchase Type For Sale
Square Footage 2,451 sqft
Price per Sqft $570
MLS Listing ID ML81986505
Bedrooms 4
Full Baths 2
Year Built 1962
Lot Size 0.599 Acres
Property Description
Location
State CA
County Napa
Area Napa
Zoning RC
Rooms
Family Room Kitchen / Family Room Combo
Other Rooms Laundry Room, Office Area
Dining Room Dining Area, No Formal Dining Room
Kitchen Countertop - Quartz, Dishwasher, Exhaust Fan, Hood Over Range, Island with Sink, Microwave, Oven Range - Gas, Refrigerator
Interior
Heating Central Forced Air - Gas
Cooling None
Flooring Laminate, Tile
Fireplaces Type Wood Burning
Laundry Inside
Exterior
Exterior Feature Back Yard, Balcony / Patio, BBQ Area, Fenced, Storage Shed / Structure
Garage Attached Garage, Off-Street Parking
Garage Spaces 2.0
Fence Fenced Back
Utilities Available Public Utilities
Roof Type Composition
Building
Story 1
Foundation Concrete Perimeter
Sewer Septic Connected
Water Public
Level or Stories 1
Others
Tax ID 049-061-015
Horse Property No
Special Listing Condition Not Applicable








