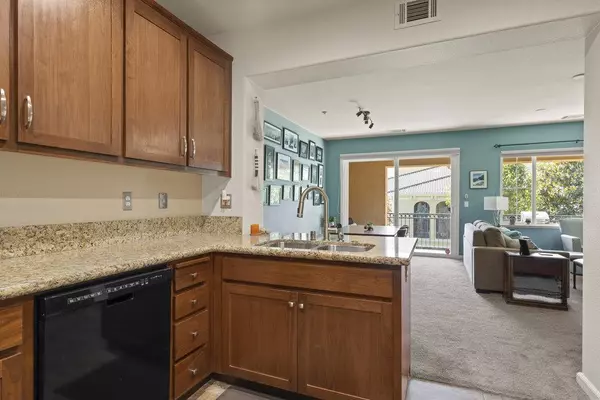
3 Beds
2 Baths
1,806 SqFt
3 Beds
2 Baths
1,806 SqFt
OPEN HOUSE
Sun Nov 17, 1:00pm - 4:00pm
Key Details
Property Type Condo
Sub Type Condominium
Listing Status Active
Purchase Type For Sale
Square Footage 1,806 sqft
Price per Sqft $567
MLS Listing ID ML81983383
Bedrooms 3
Full Baths 2
HOA Fees $377/mo
HOA Y/N 1
Year Built 2010
Property Description
Location
State CA
County Alameda
Area Livermore
Building/Complex Name Montage
Zoning Other
Rooms
Family Room No Family Room
Dining Room Dining Area in Living Room, Eat in Kitchen
Kitchen Countertop - Granite, Dishwasher, Oven Range
Interior
Heating Forced Air
Cooling Central AC
Flooring Carpet, Hardwood, Tile
Fireplaces Type Gas Burning
Laundry In Utility Room
Exterior
Garage Attached Garage, Guest / Visitor Parking, On Street
Garage Spaces 2.0
Pool Community Facility
Community Features Club House, Community Pool, Garden / Greenbelt / Trails, Gym / Exercise Facility
Utilities Available Public Utilities
Roof Type Tile
Building
Foundation Other
Sewer Sewer - Public
Water Public
Others
HOA Fee Include Maintenance - Common Area,Maintenance - Exterior,Management Fee,Reserves,Water / Sewer
Restrictions Pets - Allowed
Tax ID 903-0013-173
Horse Property No
Special Listing Condition Not Applicable








