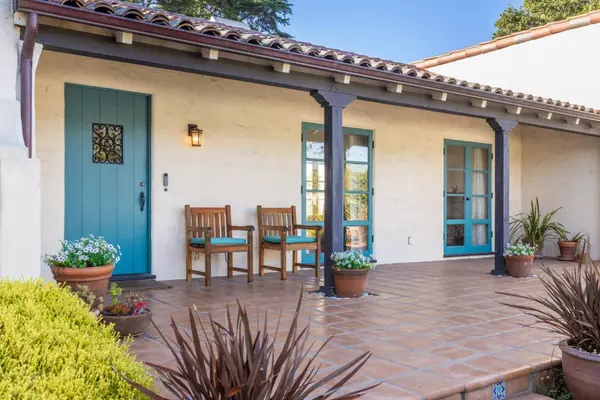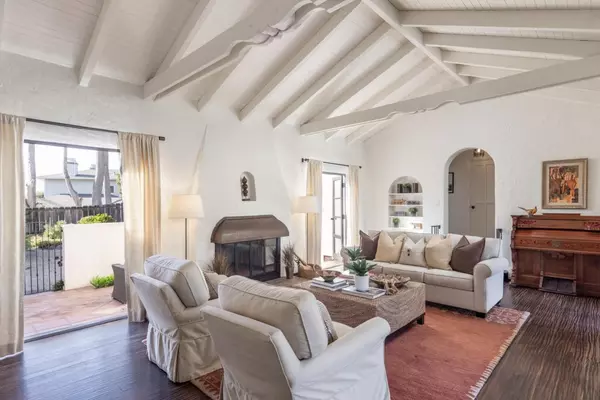
4 Beds
3 Baths
2,290 SqFt
4 Beds
3 Baths
2,290 SqFt
Key Details
Property Type Single Family Home
Sub Type Single Family Home
Listing Status Active
Purchase Type For Sale
Square Footage 2,290 sqft
Price per Sqft $1,395
MLS Listing ID ML81986396
Style Spanish
Bedrooms 4
Full Baths 3
Year Built 1932
Lot Size 0.280 Acres
Property Description
Location
State CA
County Monterey
Area Country Club West
Zoning R1
Rooms
Family Room No Family Room
Other Rooms Den / Study / Office, Laundry Room, Storage
Dining Room Breakfast Bar, Breakfast Room, Formal Dining Room
Kitchen Cooktop - Gas, Countertop - Quartz, Dishwasher, Exhaust Fan, Freezer, Garbage Disposal, Hood Over Range, Microwave, Refrigerator
Interior
Heating Fireplace , Radiant, Other
Cooling None
Flooring Hardwood, Wood
Fireplaces Type Living Room, Wood Burning
Laundry Inside, Washer / Dryer
Exterior
Exterior Feature Back Yard, Balcony / Patio, Courtyard, Fenced
Garage Detached Garage, Electric Gate, Gate / Door Opener, Workshop in Garage
Garage Spaces 2.0
Fence Complete Perimeter, Gate, Wood, Other
Utilities Available Generator, Natural Gas, Public Utilities, Solar Panels - Owned
View Neighborhood, Ocean
Roof Type Tar and Gravel,Tile
Building
Foundation Crawl Space, Raised
Sewer Sewer Connected
Water Public
Others
Tax ID 007-302-009-000
Miscellaneous Vaulted Ceiling
Security Features Secured Garage / Parking,Security Lights
Horse Property No
Special Listing Condition Not Applicable








