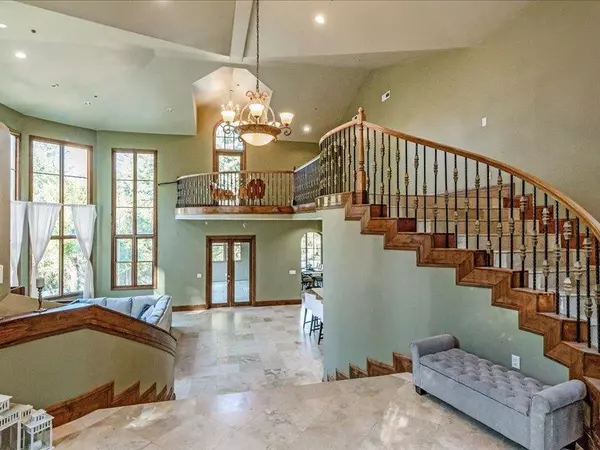
5 Beds
5.5 Baths
8,025 SqFt
5 Beds
5.5 Baths
8,025 SqFt
Key Details
Property Type Single Family Home
Sub Type Single Family Home
Listing Status Active
Purchase Type For Sale
Square Footage 8,025 sqft
Price per Sqft $361
MLS Listing ID ML81986345
Bedrooms 5
Full Baths 5
Half Baths 1
Year Built 2015
Lot Size 4.936 Acres
Property Description
Location
State CA
County Santa Cruz
Zoning RA
Rooms
Family Room Kitchen / Family Room Combo
Other Rooms Basement - Finished, Den / Study / Office, Formal Entry, Laundry Room, Storage, Workshop
Dining Room Formal Dining Room
Interior
Heating Central Forced Air
Cooling Central AC
Fireplaces Type Wood Burning
Laundry In Utility Room
Exterior
Garage Attached Garage, Off-Street Parking
Garage Spaces 3.0
Utilities Available Propane On Site, Solar Panels - Owned
Roof Type Tile
Building
Foundation Concrete Perimeter and Slab
Sewer Existing Septic
Water Well
Others
Tax ID 096-251-01-000
Miscellaneous High Ceiling ,Vaulted Ceiling
Horse Property Possible
Horse Feature Unimproved
Special Listing Condition Not Applicable








