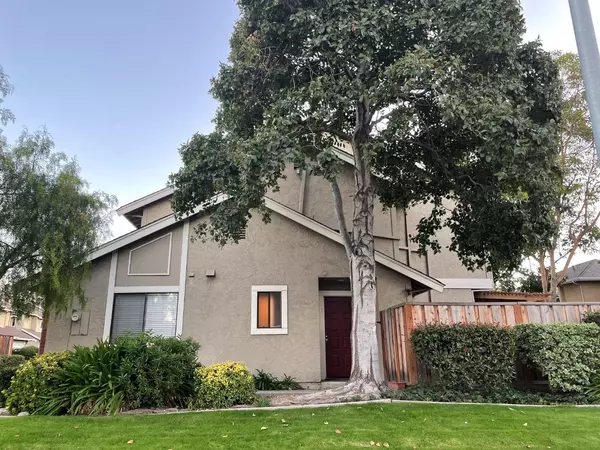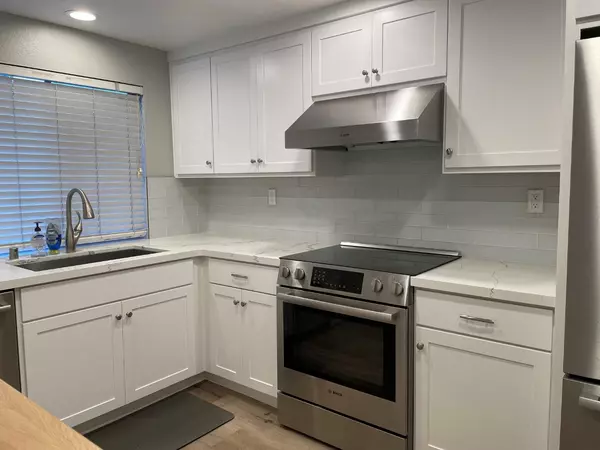
2 Beds
2.5 Baths
1,281 SqFt
2 Beds
2.5 Baths
1,281 SqFt
OPEN HOUSE
Sun Nov 17, 11:00am - 4:00pm
Key Details
Property Type Townhouse
Sub Type Townhouse
Listing Status Active
Purchase Type For Sale
Square Footage 1,281 sqft
Price per Sqft $776
MLS Listing ID ML81986233
Style Traditional
Bedrooms 2
Full Baths 2
Half Baths 1
HOA Fees $260/mo
HOA Y/N 1
Year Built 1984
Lot Size 2,220 Sqft
Property Description
Location
State CA
County Santa Clara
Area Cambrian
Building/Complex Name Brandonberry
Zoning C-PD
Rooms
Family Room Kitchen / Family Room Combo
Dining Room No Formal Dining Room
Kitchen Countertop - Granite, Dishwasher, Exhaust Fan, Garbage Disposal, Oven Range - Electric, Refrigerator
Interior
Heating Central Forced Air - Gas
Cooling Central AC
Flooring Carpet, Tile, Wood
Laundry Electricity Hookup (220V), In Garage, Washer / Dryer
Exterior
Exterior Feature Back Yard, Balcony / Patio, BBQ Area, Fenced, Low Maintenance
Garage Attached Garage, Off-Street Parking
Garage Spaces 2.0
Fence Fenced, Gate, Wood
Utilities Available Public Utilities
View Neighborhood
Roof Type Composition
Building
Lot Description Grade - Level
Story 2
Foundation Concrete Slab
Sewer Sewer - Public
Water Public
Level or Stories 2
Others
HOA Fee Include Common Area Electricity,Common Area Gas,Exterior Painting,Insurance - Common Area,Landscaping / Gardening,Maintenance - Common Area,Reserves
Restrictions Other
Tax ID 414-40-019
Horse Property No
Special Listing Condition Not Applicable








