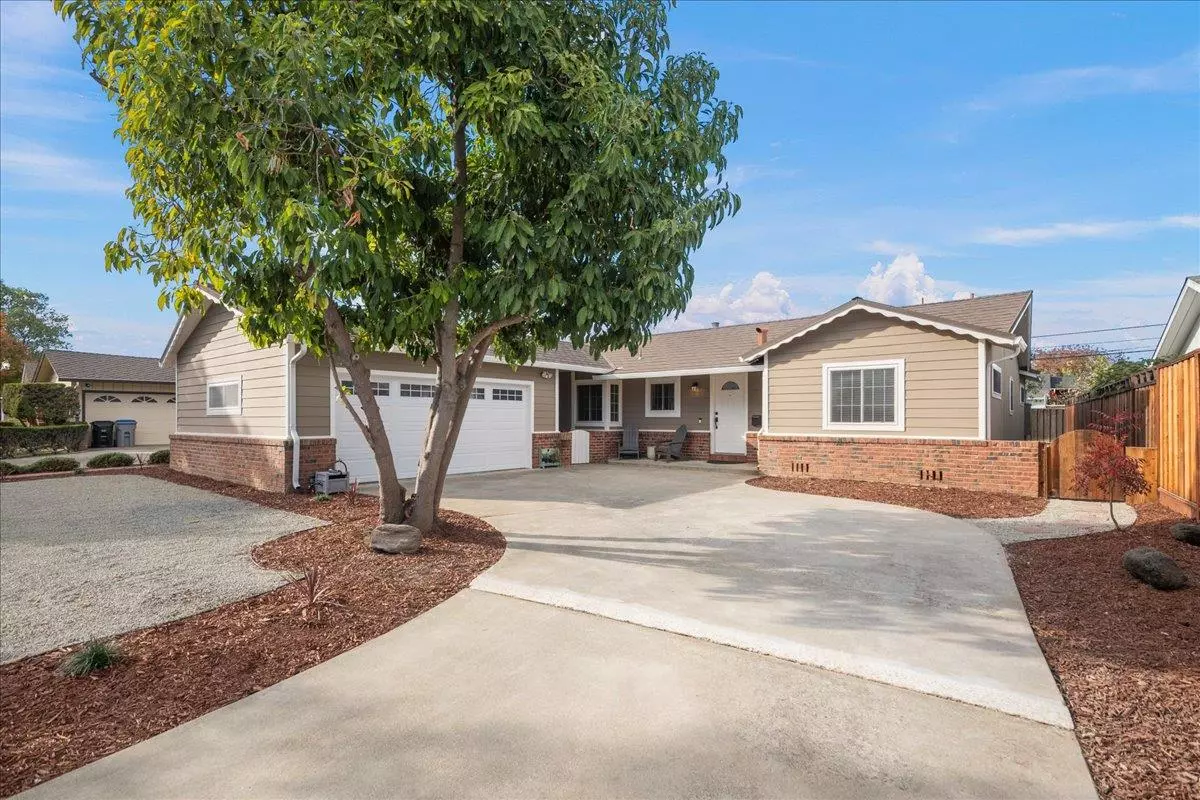
3 Beds
2 Baths
1,665 SqFt
3 Beds
2 Baths
1,665 SqFt
OPEN HOUSE
Sun Nov 17, 1:00pm - 4:00pm
Key Details
Property Type Single Family Home
Sub Type Single Family Home
Listing Status Active
Purchase Type For Sale
Square Footage 1,665 sqft
Price per Sqft $1,140
MLS Listing ID ML81986267
Style Ranch
Bedrooms 3
Full Baths 2
Year Built 1957
Lot Size 7,254 Sqft
Property Description
Location
State CA
County Santa Clara
Area Willow Glen
Zoning R1-8
Rooms
Family Room No Family Room
Dining Room Dining Area
Kitchen Cooktop - Electric, Countertop - Tile, Dishwasher, Garbage Disposal, Oven - Electric
Interior
Heating Central Forced Air - Gas
Cooling Ceiling Fan
Flooring Hardwood, Laminate, Tile
Fireplaces Type Family Room
Laundry Electricity Hookup (220V), In Utility Room, Inside
Exterior
Exterior Feature Back Yard, Balcony / Patio, Drought Tolerant Plants, Fenced
Garage Detached Garage
Garage Spaces 2.0
Utilities Available Public Utilities
View Neighborhood
Roof Type Metal
Building
Story 1
Foundation Concrete Perimeter and Slab
Sewer Sewer in Street
Water Public
Level or Stories 1
Others
Tax ID 414-17-024
Horse Property No
Special Listing Condition Not Applicable








