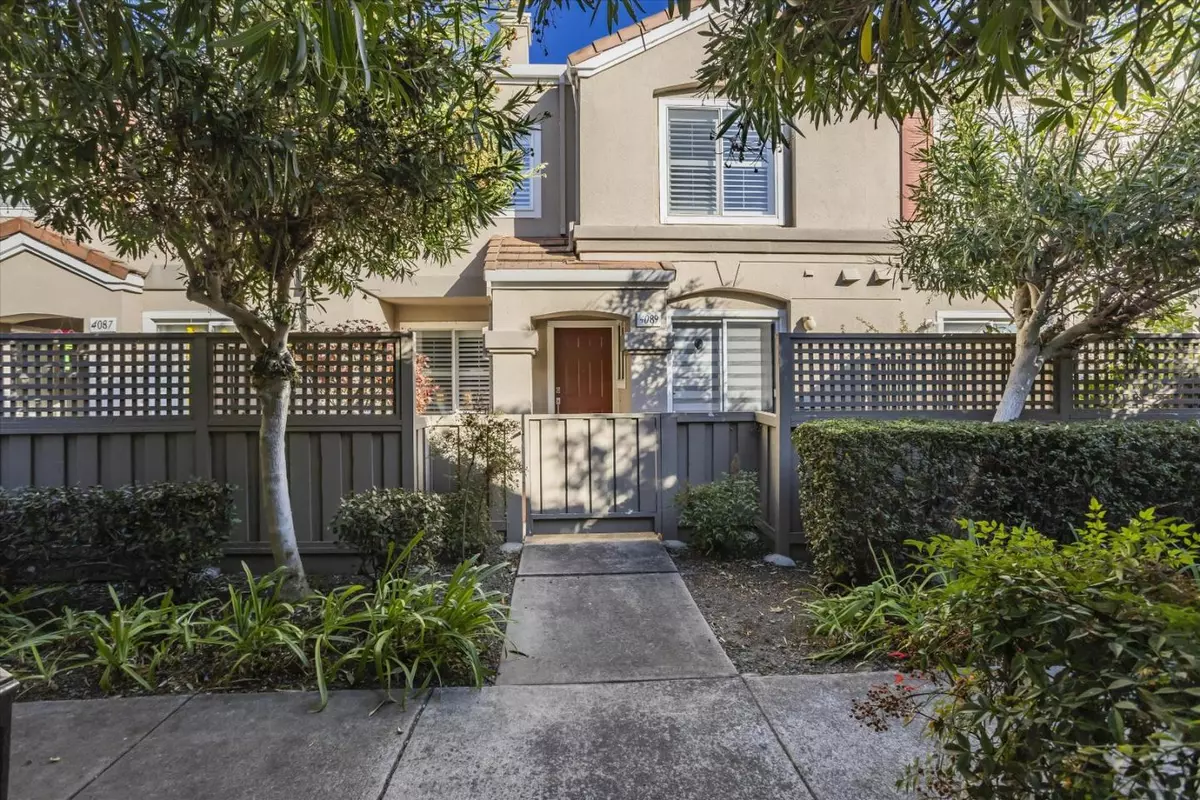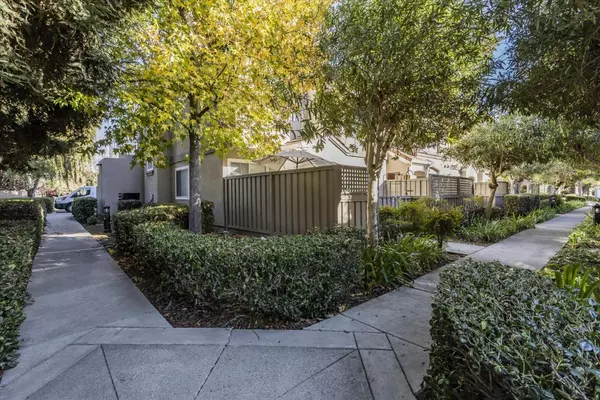
2 Beds
2.5 Baths
1,130 SqFt
2 Beds
2.5 Baths
1,130 SqFt
OPEN HOUSE
Sun Nov 17, 1:00pm - 4:00pm
Key Details
Property Type Townhouse
Sub Type Townhouse
Listing Status Active
Purchase Type For Sale
Square Footage 1,130 sqft
Price per Sqft $883
MLS Listing ID ML81986237
Bedrooms 2
Full Baths 2
Half Baths 1
HOA Fees $375/mo
HOA Y/N 1
Year Built 1993
Property Description
Location
State CA
County Santa Clara
Area Alviso (Santa Clara County)
Zoning A(PD)
Rooms
Family Room No Family Room
Other Rooms Laundry Room
Dining Room Dining Area
Kitchen Countertop - Quartz, Hood Over Range, Microwave, Oven Range - Gas, Pantry, Refrigerator
Interior
Heating Central Forced Air
Cooling Central AC
Flooring Carpet, Laminate, Vinyl / Linoleum
Fireplaces Type Living Room
Laundry Washer / Dryer
Exterior
Exterior Feature Balcony / Patio, Fenced, Low Maintenance
Garage Attached Garage, Common Parking Area
Garage Spaces 1.0
Fence Wood
Pool Community Facility, Spa / Hot Tub
Community Features Community Pool
Utilities Available Public Utilities
View Neighborhood
Roof Type Tile
Building
Story 2
Foundation Concrete Slab
Sewer Sewer - Public
Water Public
Level or Stories 2
Others
HOA Fee Include Common Area Electricity,Exterior Painting,Garbage,Landscaping / Gardening,Maintenance - Common Area,Management Fee,Pool, Spa, or Tennis,Roof
Restrictions Parking Restrictions
Tax ID 097-74-039
Miscellaneous High Ceiling ,Vaulted Ceiling
Horse Property No
Special Listing Condition Not Applicable








