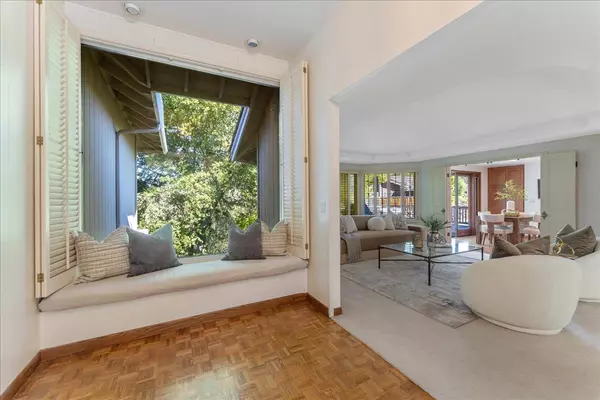
5 Beds
4 Baths
3,253 SqFt
5 Beds
4 Baths
3,253 SqFt
OPEN HOUSE
Sun Nov 17, 1:00pm - 4:00pm
Key Details
Property Type Single Family Home
Sub Type Single Family Home
Listing Status Active
Purchase Type For Sale
Square Footage 3,253 sqft
Price per Sqft $1,039
MLS Listing ID ML81985573
Bedrooms 5
Full Baths 4
Year Built 1976
Lot Size 0.349 Acres
Property Description
Location
State CA
County Santa Clara
Area Almaden Valley
Zoning R1-8
Rooms
Family Room Separate Family Room
Other Rooms Bonus / Hobby Room
Dining Room Formal Dining Room
Kitchen Cooktop - Electric, Countertop - Solid Surface / Corian, Dishwasher, Garbage Disposal, Hood Over Range, Microwave, Oven - Built-In, Refrigerator, Skylight
Interior
Heating Central Forced Air
Cooling Ceiling Fan, Central AC, Whole House / Attic Fan
Flooring Carpet, Hardwood, Laminate, Tile
Fireplaces Type Wood Burning
Laundry In Utility Room
Exterior
Exterior Feature Back Yard, Balcony / Patio, BBQ Area, Deck , Fenced
Garage Attached Garage, Gate / Door Opener
Garage Spaces 3.0
Fence Fenced, Fenced Back
Pool Pool - In Ground, Pool / Spa Combo
Utilities Available Public Utilities
Roof Type Metal
Building
Story 2
Foundation Concrete Perimeter
Sewer Sewer - Public
Water Public
Level or Stories 2
Others
Tax ID 581-46-005
Miscellaneous Built-in Vacuum,High Ceiling ,Skylight
Horse Property No
Special Listing Condition Not Applicable








