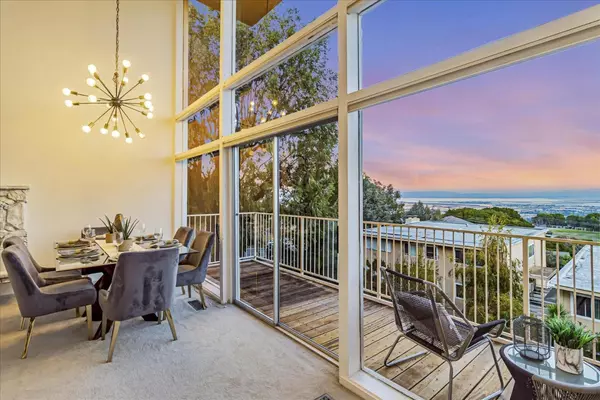
3 Beds
2 Baths
1,570 SqFt
3 Beds
2 Baths
1,570 SqFt
OPEN HOUSE
Sun Nov 17, 1:30pm - 4:30pm
Key Details
Property Type Condo
Sub Type Condominium
Listing Status Active
Purchase Type For Sale
Square Footage 1,570 sqft
Price per Sqft $796
MLS Listing ID ML81986096
Bedrooms 3
Full Baths 2
HOA Fees $745/mo
HOA Y/N 1
Year Built 1961
Lot Size 1.873 Acres
Property Description
Location
State CA
County San Mateo
Area Beverly Terrace Etc.
Building/Complex Name The 400 Association
Zoning RM0R3G
Rooms
Family Room No Family Room
Dining Room Dining Area in Living Room
Kitchen Countertop - Marble, Dishwasher, Garbage Disposal, Hood Over Range, Pantry, Refrigerator
Interior
Heating Central Forced Air
Cooling None
Flooring Other, Carpet
Fireplaces Type Living Room, Wood Burning
Laundry Washer, Tub / Sink, In Utility Room, Inside, Dryer
Exterior
Exterior Feature Balcony / Patio, Deck
Garage Carport , Covered Parking
Pool Community Facility, Pool - In Ground
Community Features Additional Storage, Community Pool
Utilities Available Public Utilities
View Bay, Hills, Neighborhood, City Lights
Roof Type Flat / Low Pitch
Building
Faces Southeast
Story 2
Unit Features End Unit,Other Unit Below,Top Floor or Penthouse
Foundation Other
Sewer Sewer - Public, Sewer Connected
Water Public
Level or Stories 2
Others
HOA Fee Include Garbage,Insurance - Common Area,Landscaping / Gardening,Maintenance - Common Area,Management Fee,Pool, Spa, or Tennis,Reserves,Roof,Water
Restrictions Pets - Allowed
Tax ID 050-500-180
Miscellaneous High Ceiling
Horse Property No
Special Listing Condition Not Applicable








