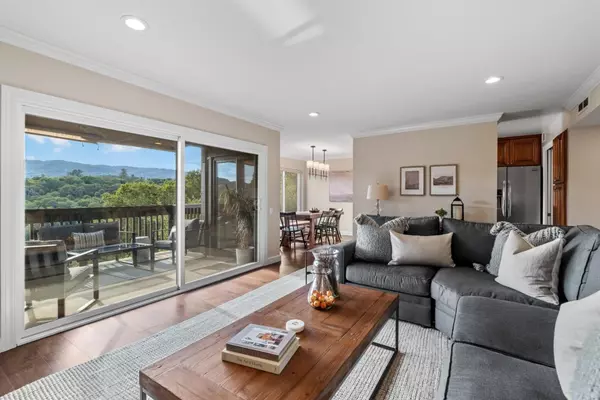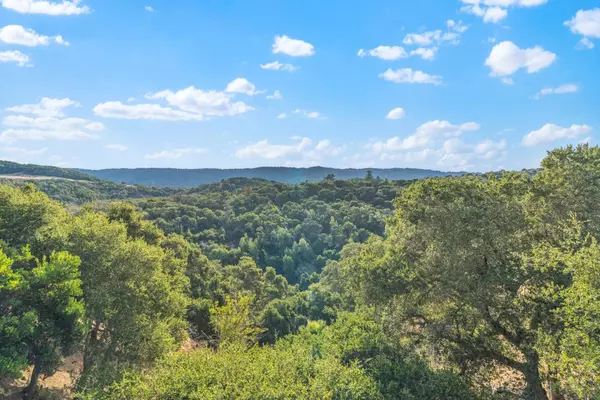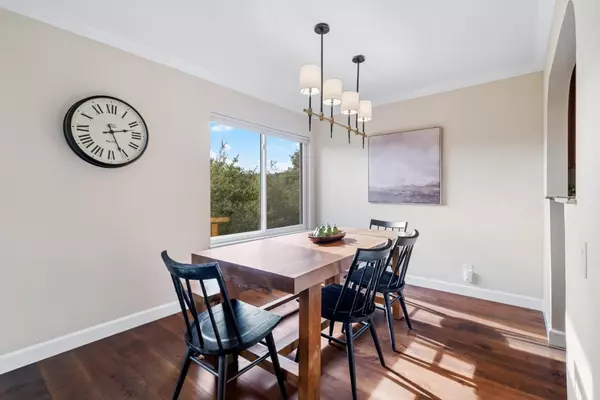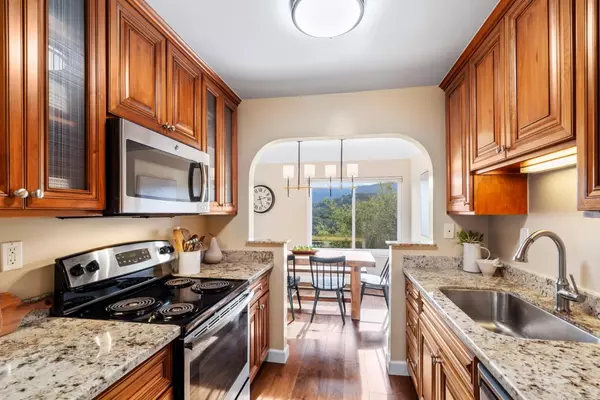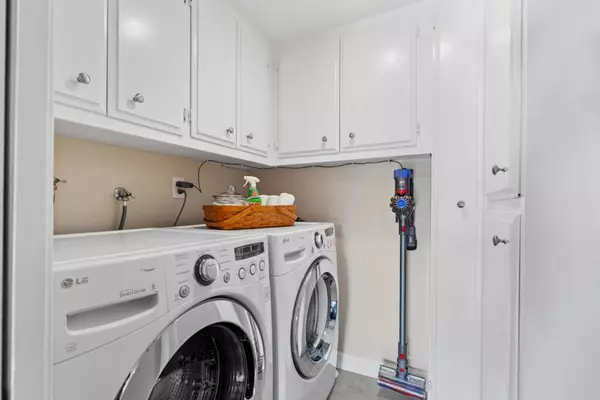
3 Beds
2 Baths
1,239 SqFt
3 Beds
2 Baths
1,239 SqFt
OPEN HOUSE
Sun Nov 17, 10:00am - 12:00pm
Key Details
Property Type Condo
Sub Type Condominium
Listing Status Active
Purchase Type For Sale
Square Footage 1,239 sqft
Price per Sqft $806
MLS Listing ID ML81984705
Bedrooms 3
Full Baths 2
HOA Fees $885/mo
HOA Y/N 1
Year Built 1972
Lot Size 5.452 Acres
Property Description
Location
State CA
County San Mateo
Area Alder Manor Etc.
Building/Complex Name Brittan Heights
Zoning RM00PC
Rooms
Family Room Other
Other Rooms Utility Room
Dining Room Dining Area
Kitchen Countertop - Granite, Dishwasher, Garbage Disposal, Microwave, Pantry, Exhaust Fan, Cooktop - Electric, Refrigerator
Interior
Heating Central Forced Air
Cooling Ceiling Fan
Flooring Tile, Carpet
Fireplaces Type Gas Log, Gas Starter
Laundry Electricity Hookup (220V), Washer / Dryer, In Utility Room, Inside
Exterior
Exterior Feature Balcony / Patio, Tennis Court
Garage Assigned Spaces, Carport , Common Parking Area, Guest / Visitor Parking
Pool Community Facility, Pool - In Ground
Community Features Club House, Community Pool, Playground, Tennis Court / Facility
Utilities Available Public Utilities
View Canyon, Hills
Roof Type Other
Building
Story 1
Unit Features End Unit
Foundation Other
Sewer Sewer - Public
Water Public
Level or Stories 1
Others
HOA Fee Include Exterior Painting,Management Fee,Pool, Spa, or Tennis,Reserves,Common Area Electricity,Insurance - Common Area
Restrictions Other
Tax ID 110-050-080
Miscellaneous Walk-in Closet
Horse Property No
Special Listing Condition Not Applicable




