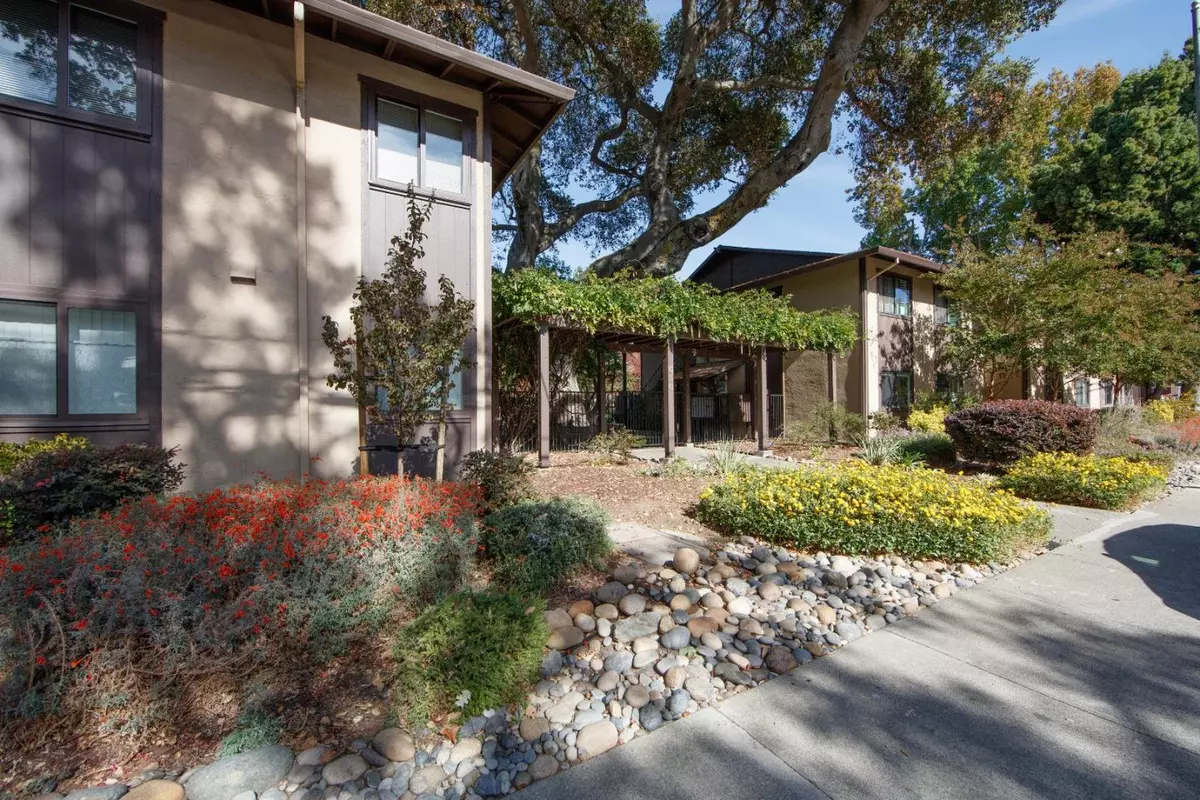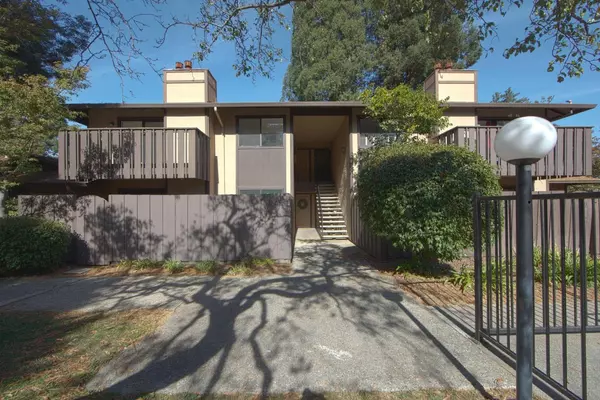
2 Beds
2 Baths
1,028 SqFt
2 Beds
2 Baths
1,028 SqFt
OPEN HOUSE
Sun Nov 17, 1:00pm - 4:00pm
Key Details
Property Type Condo
Sub Type Condominium
Listing Status Active
Purchase Type For Sale
Square Footage 1,028 sqft
Price per Sqft $971
MLS Listing ID ML81985442
Bedrooms 2
Full Baths 2
HOA Fees $695/mo
HOA Y/N 1
Year Built 1973
Property Description
Location
State CA
County San Mateo
Area Menlo Oaks Area
Building/Complex Name Willow Wood condominium
Zoning RMR03X
Rooms
Family Room No Family Room
Dining Room Dining Area in Living Room
Kitchen 220 Volt Outlet, Cooktop - Electric, Countertop - Laminate, Dishwasher, Exhaust Fan, Freezer, Garbage Disposal, Hood Over Range, Microwave, Oven - Electric, Refrigerator
Interior
Heating Electric
Cooling None
Fireplaces Type Gas Burning, Gas Starter
Laundry Electricity Hookup (110V), Inside, Upper Floor, Washer / Dryer
Exterior
Exterior Feature Balcony / Patio, Fenced, Sprinklers - Lawn
Garage Assigned Spaces, Detached Garage
Garage Spaces 1.0
Fence Gate
Community Features Community Pool
Utilities Available Individual Electric Meters
Roof Type Shingle
Building
Story 1
Foundation Concrete Slab
Sewer Sewer - Public
Water Public
Level or Stories 1
Others
HOA Fee Include Common Area Electricity,Common Area Gas,Fencing,Garbage,Gas,Hot Water,Insurance - Common Area,Landscaping / Gardening,Maintenance - Common Area,Maintenance - Exterior,Maintenance - Road,Maintenance - Unit Yard,Management Fee,Organized Activities,Pool, Spa, or Tennis,Reserves,Roof,Sewer,Water,Water / Sewer
Restrictions No Waterbeds,Pets - Cats Permitted,Pets - Dogs Permitted
Tax ID 110-690-040
Security Features Fire Alarm ,Security Fence,Security Lights
Horse Property No
Special Listing Condition Not Applicable








