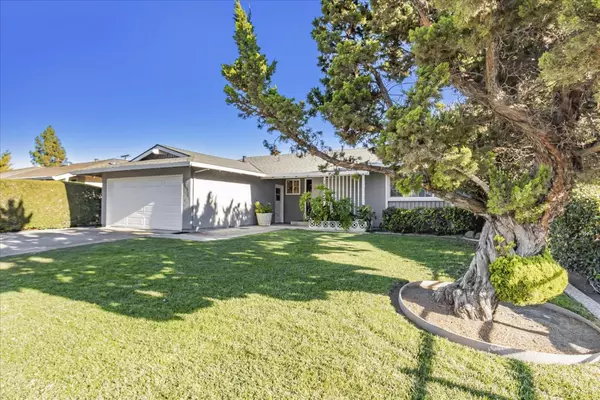
3 Beds
1.5 Baths
1,128 SqFt
3 Beds
1.5 Baths
1,128 SqFt
Key Details
Property Type Single Family Home
Sub Type Single Family Home
Listing Status Pending
Purchase Type For Sale
Square Footage 1,128 sqft
Price per Sqft $1,063
MLS Listing ID ML81985271
Bedrooms 3
Full Baths 1
Half Baths 1
Year Built 1962
Lot Size 6,900 Sqft
Property Description
Location
State CA
County Santa Clara
Area Blossom Valley
Zoning R1-8
Rooms
Family Room No Family Room
Dining Room Dining Area
Kitchen Cooktop - Electric, Countertop - Quartz, Dishwasher, Exhaust Fan, Oven - Electric, Pantry, Refrigerator
Interior
Heating Central Forced Air
Cooling Central AC
Flooring Hardwood, Tile, Vinyl / Linoleum
Fireplaces Type Family Room
Laundry In Garage
Exterior
Garage Attached Garage
Garage Spaces 2.0
Utilities Available Public Utilities
Roof Type Composition
Building
Story 1
Foundation Concrete Perimeter
Sewer Sewer - Public
Water Public
Level or Stories 1
Others
Tax ID 687-23-006
Horse Property No
Special Listing Condition Not Applicable








