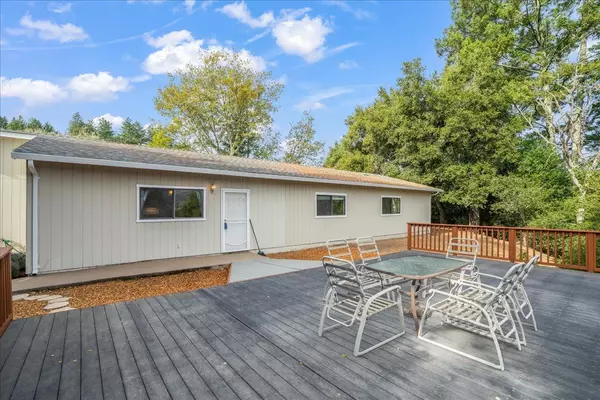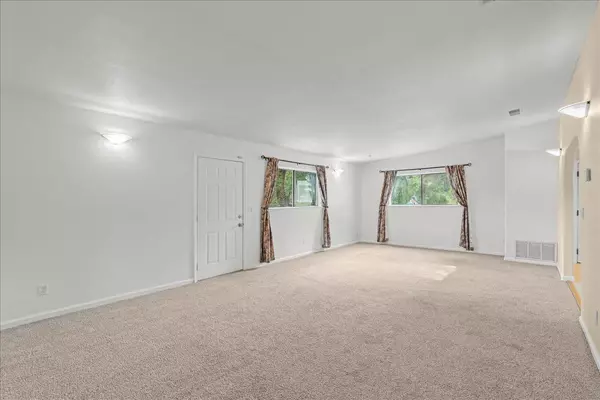
3 Beds
2 Baths
1,149 SqFt
3 Beds
2 Baths
1,149 SqFt
Key Details
Property Type Single Family Home
Sub Type Single Family Home
Listing Status Contingent
Purchase Type For Sale
Square Footage 1,149 sqft
Price per Sqft $892
MLS Listing ID ML81985714
Style Ranch
Bedrooms 3
Full Baths 2
Year Built 1951
Lot Size 0.760 Acres
Property Description
Location
State CA
County Santa Clara
Area Los Gatos Mountains
Zoning HS-SR
Rooms
Family Room Separate Family Room
Dining Room Dining Area, Eat in Kitchen
Kitchen Cooktop - Gas, Countertop - Solid Surface / Corian, Dishwasher, Garbage Disposal, Hood Over Range, Oven - Built-In, Oven - Double, Oven - Electric, Oven - Self Cleaning, Refrigerator, Trash Compactor
Interior
Heating Propane
Cooling None
Flooring Carpet, Laminate, Tile
Laundry Electricity Hookup (220V), Gas Hookup, In Garage, Inside, Tub / Sink
Exterior
Exterior Feature Back Yard, BBQ Area, Deck
Garage Attached Garage, Enclosed, Gate / Door Opener, Off-Street Parking, Room for Oversized Vehicle, Uncovered Parking
Garage Spaces 2.0
Fence Partial Fencing
Utilities Available Individual Electric Meters, Propane On Site, Public Utilities
View Forest / Woods, Garden / Greenbelt, Hills, Mountains
Roof Type Composition
Building
Lot Description Additional Land Available, Grade - Level, Grade - Side Slope, Grade - Sloped Down , Grade - Sloped Up , Paved , Pie Shaped
Faces South
Story 1
Foundation Concrete Slab
Sewer Existing Septic, Septic Connected, Septic Tank / Pump
Water Individual Water Meter, Public, Storage Tank
Level or Stories 1
Others
Tax ID 558-08-138
Miscellaneous Walk-in Closet
Horse Property No
Special Listing Condition New Subdivision








