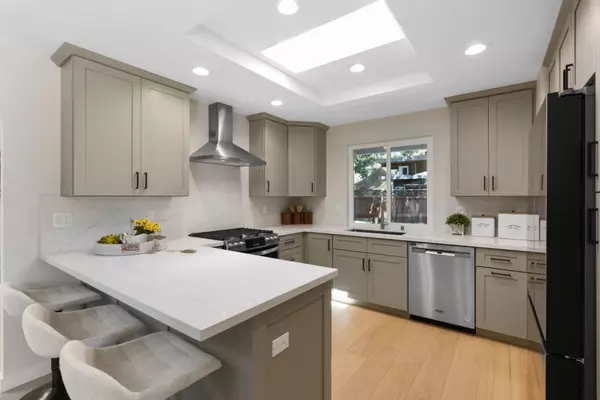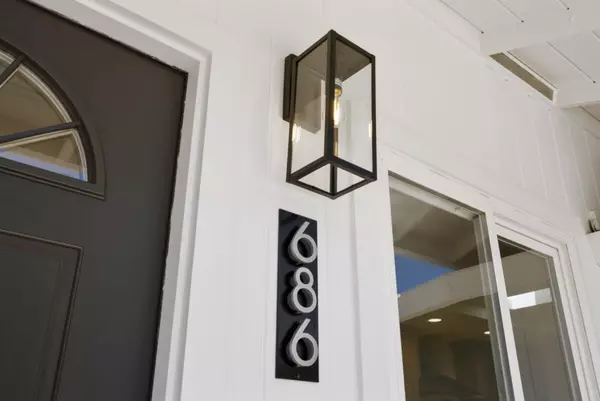
4 Beds
2 Baths
1,506 SqFt
4 Beds
2 Baths
1,506 SqFt
Key Details
Property Type Single Family Home
Sub Type Single Family Home
Listing Status Pending
Purchase Type For Sale
Square Footage 1,506 sqft
Price per Sqft $2,654
MLS Listing ID ML81984197
Bedrooms 4
Full Baths 2
Year Built 1952
Lot Size 10,019 Sqft
Property Description
Location
State CA
County Santa Clara
Area South Of El Monte
Zoning R110
Rooms
Family Room Other
Dining Room Dining Area in Family Room
Kitchen Countertop - Quartz, Dishwasher, Exhaust Fan, Garbage Disposal, Hood Over Range, Oven Range - Gas, Pantry, Refrigerator, Skylight
Interior
Heating Central Forced Air - Gas
Cooling Central AC
Flooring Hardwood, Tile
Fireplaces Type Family Room
Laundry In Garage, Washer / Dryer
Exterior
Garage Attached Garage
Garage Spaces 2.0
Utilities Available Public Utilities
Roof Type Composition
Building
Story 1
Foundation Concrete Perimeter and Slab, Crawl Space
Sewer Sewer Connected
Water Public
Level or Stories 1
Others
Tax ID 189-40-040
Miscellaneous Skylight
Horse Property No
Special Listing Condition Not Applicable








