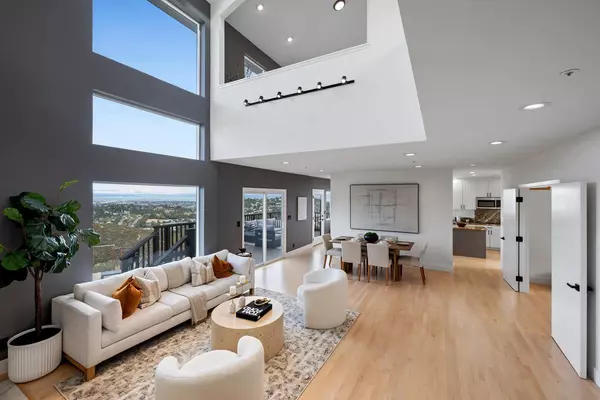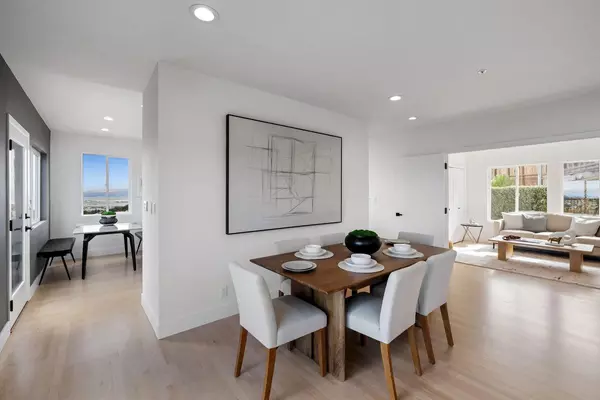
6 Beds
3.5 Baths
3,060 SqFt
6 Beds
3.5 Baths
3,060 SqFt
OPEN HOUSE
Sun Nov 17, 2:00pm - 4:00pm
Key Details
Property Type Single Family Home
Sub Type Single Family Home
Listing Status Active
Purchase Type For Sale
Square Footage 3,060 sqft
Price per Sqft $1,597
MLS Listing ID ML81985640
Bedrooms 6
Full Baths 3
Half Baths 1
Year Built 1997
Lot Size 0.616 Acres
Property Description
Location
State CA
County San Mateo
Area Beverly Terrace Etc.
Zoning R10000
Rooms
Family Room Other
Other Rooms Workshop
Dining Room Dining Area in Living Room
Kitchen Countertop - Stone, Dishwasher, Island with Sink, Oven Range - Built-In, Pantry, Refrigerator
Interior
Heating Central Forced Air - Gas
Cooling None
Flooring Carpet, Hardwood
Fireplaces Type Other
Laundry In Utility Room
Exterior
Garage Attached Garage
Garage Spaces 3.0
Utilities Available Public Utilities
View Bay, Bridge , Canyon, City Lights
Roof Type Tile
Building
Story 2
Foundation Concrete Perimeter
Sewer Sewer - Public
Water Public
Level or Stories 2
Others
Tax ID 049-050-360
Horse Property No
Special Listing Condition Not Applicable








