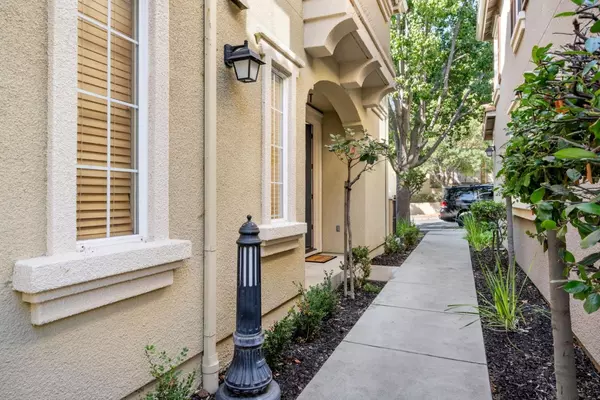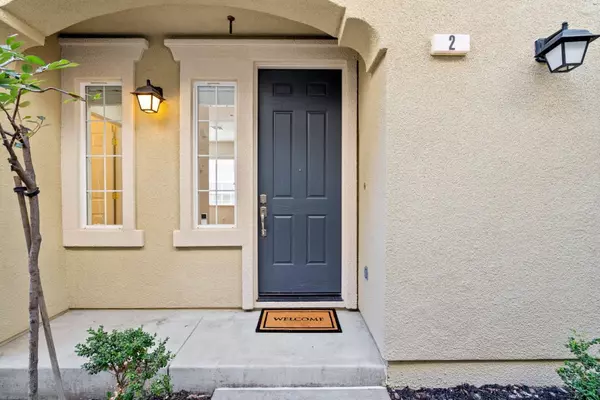
2 Beds
2.5 Baths
1,264 SqFt
2 Beds
2.5 Baths
1,264 SqFt
Key Details
Property Type Condo
Sub Type Condominium
Listing Status Contingent
Purchase Type For Sale
Square Footage 1,264 sqft
Price per Sqft $702
MLS Listing ID ML81981511
Style Spanish
Bedrooms 2
Full Baths 2
Half Baths 1
HOA Fees $305/mo
HOA Y/N 1
Year Built 2003
Property Description
Location
State CA
County Santa Clara
Area South San Jose
Building/Complex Name Tuscany Hills
Zoning R1
Rooms
Family Room Kitchen / Family Room Combo
Other Rooms Storage
Dining Room No Formal Dining Room
Kitchen 220 Volt Outlet, Cooktop - Gas, Countertop - Tile, Dishwasher, Oven Range - Built-In, Gas
Interior
Heating Forced Air
Cooling Central AC
Flooring Carpet, Hardwood, Tile
Laundry In Utility Room, Upper Floor, Washer / Dryer
Exterior
Garage Attached Garage, On Street
Garage Spaces 2.0
Utilities Available Public Utilities
View City Lights, Garden / Greenbelt, Mountains, Neighborhood
Roof Type Tile
Building
Lot Description Views
Faces Northeast
Story 2
Foundation Concrete Perimeter and Slab
Sewer Sewer - Public
Water Public
Level or Stories 2
Others
HOA Fee Include Common Area Electricity,Insurance - Common Area
Restrictions Age - No Restrictions
Tax ID 455-72-051
Horse Property No
Special Listing Condition Not Applicable








