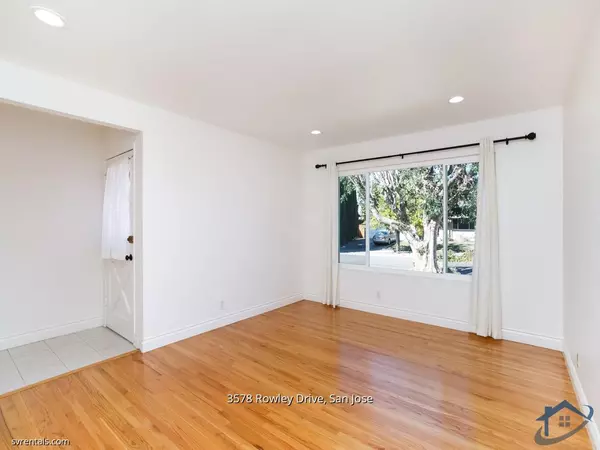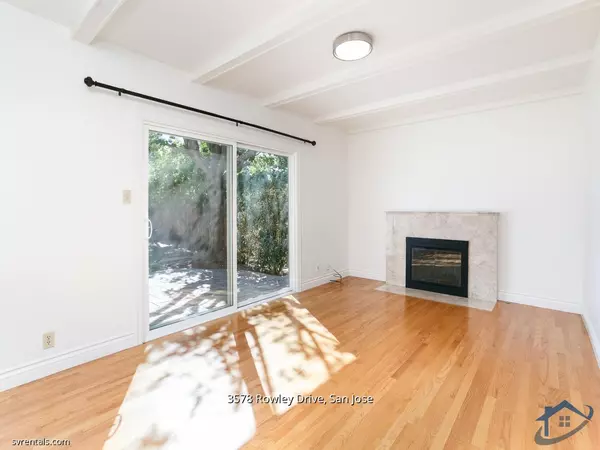REQUEST A TOUR
In-PersonVirtual Tour

$ 4,250
4 Beds
2 Baths
1,480 SqFt
$ 4,250
4 Beds
2 Baths
1,480 SqFt
Key Details
Property Type Single Family Home
Sub Type House for Rent
Listing Status Active
Purchase Type For Rent
Square Footage 1,480 sqft
MLS Listing ID ML81985491
Bedrooms 4
Full Baths 2
Year Built 1970
Lot Size 6,300 Sqft
Property Description
This beautifully maintained residence is located in a quiet and family-friendly neighborhood, perfect for anyone looking to enjoy the best of San Jose living! Upon entry, you are greeted by gorgeous hardwood and marble-tiled floors. Kitchen is efficient and boasts updated stainless steel appliances, as well as ample cupboard and counter space. Common spaces include a living room, as well as a family room with a fireplace and sliding door to the back patio. Both spaces get lots of natural light and are perfect for entertaining or relaxing! The bedrooms are big and have lots of closet space. Primary bedroom includes a private, full bathroom. All bedrooms include a ceiling fan for optimal air flow and comfort throughout the year. Step onto your back patio and enjoy a lovely yard with a garden and several fruit trees (apple, orange, fig, lemon). The perfect place to enjoy that morning cup of coffee, or kick back at the end of a long day! Close to schools, parks, tech companies headquarters, and several major freeways (680, Montague Express, 880). Served by Laneview Elementary, Morrill Middle, and Independence High. Treat yourself to the finest that San Jose has to offer - your new home awaits!
Location
State CA
County Santa Clara
Area Berryessa
Rooms
Family Room Kitchen / Family Room Combo
Dining Room Dining Area
Kitchen Cooktop - Gas, Dishwasher, Freezer, Microwave, Oven - Gas, Refrigerator
Interior
Heating Central Forced Air
Cooling Ceiling Fan
Flooring Hardwood, Tile
Fireplaces Type Living Room
Inclusions Gardener
Laundry Washer / Dryer
Exterior
Garage Attached Garage, On Street, Uncovered Parking
Garage Spaces 2.0
View Mountains
Building
Story 1
Level or Stories 1
Others
Tax ID 092-31-122

© 2024 MLSListings Inc. All rights reserved.
Listed by Steve Rumberg • KRC Group Inc







