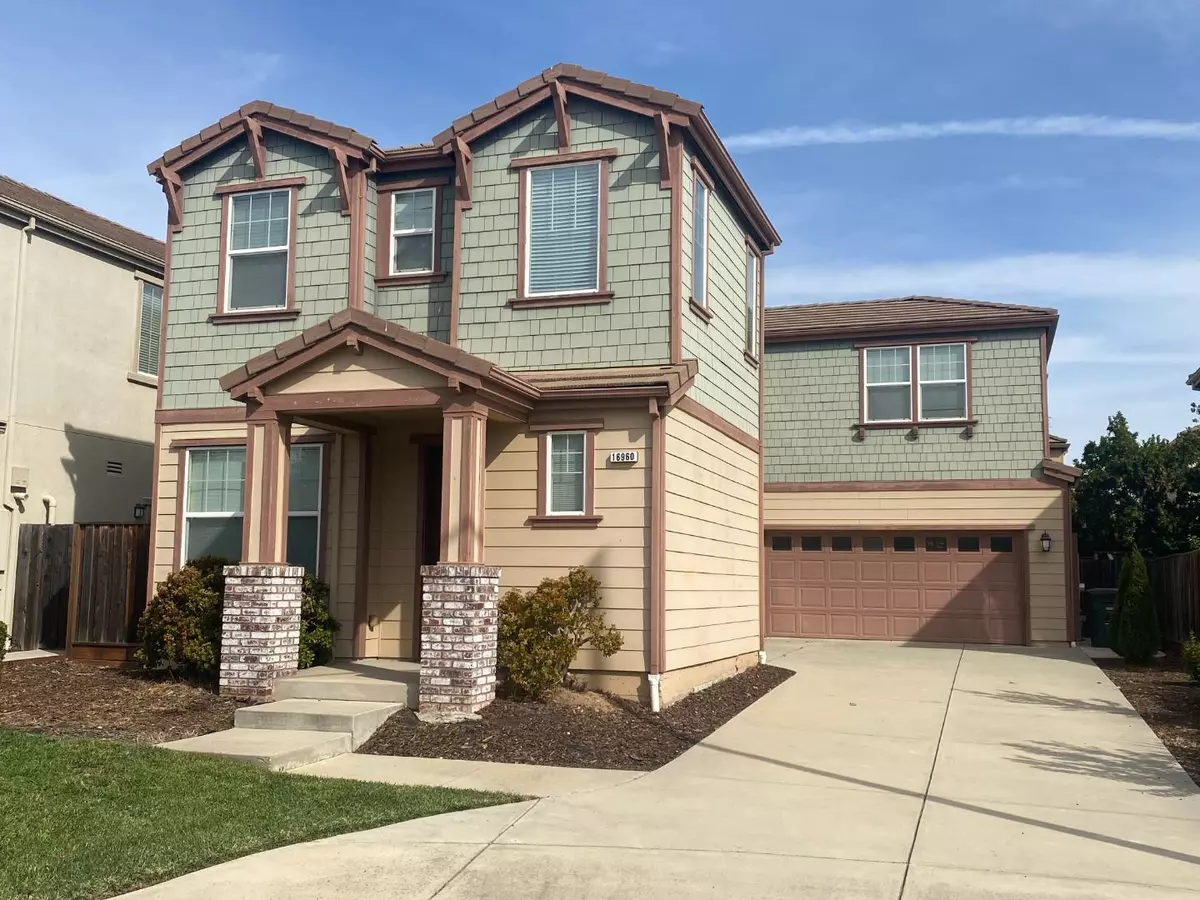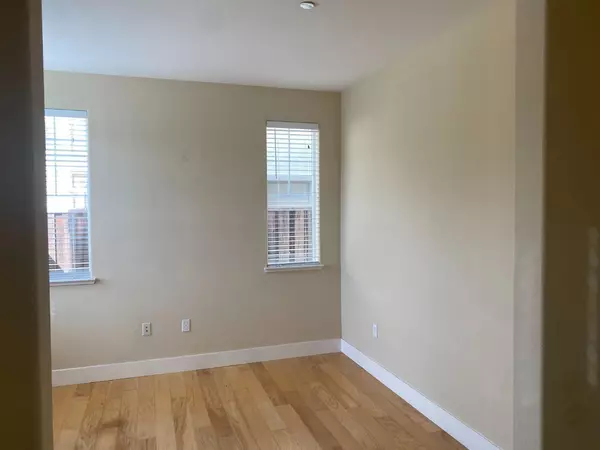
3 Beds
2.5 Baths
2,162 SqFt
3 Beds
2.5 Baths
2,162 SqFt
Key Details
Property Type Single Family Home
Sub Type Single Family Home
Listing Status Active
Purchase Type For Sale
Square Footage 2,162 sqft
Price per Sqft $647
MLS Listing ID ML81985087
Bedrooms 3
Full Baths 2
Half Baths 1
HOA Fees $87/mo
HOA Y/N 1
Year Built 2013
Lot Size 4,902 Sqft
Property Description
Location
State CA
County Santa Clara
Area Morgan Hill / Gilroy / San Martin
Building/Complex Name Jasper Park
Zoning R3
Rooms
Family Room Kitchen / Family Room Combo
Other Rooms Den / Study / Office
Dining Room Breakfast Bar, No Informal Dining Room, Dining Area in Family Room
Kitchen Countertop - Granite, Island with Sink, Cooktop - Gas, Garbage Disposal, Hood Over Range, Microwave, Oven - Built-In, Pantry, Refrigerator
Interior
Heating Central Forced Air
Cooling Central AC, Multi-Zone, Ceiling Fan
Flooring Tile, Hardwood
Fireplaces Type Family Room, Other
Laundry Upper Floor
Exterior
Exterior Feature Back Yard, Sprinklers - Auto, Low Maintenance
Garage Attached Garage
Garage Spaces 2.0
Fence Fenced Back
Community Features Playground
Utilities Available Public Utilities
View Hills
Roof Type Tile
Building
Lot Description Grade - Level
Story 2
Foundation Concrete Slab
Sewer Sewer Connected
Water Public
Level or Stories 2
Others
HOA Fee Include Management Fee,Common Area Electricity
Restrictions Other
Tax ID 817-75-090
Miscellaneous Walk-in Closet ,High Ceiling
Horse Property No
Special Listing Condition Not Applicable








