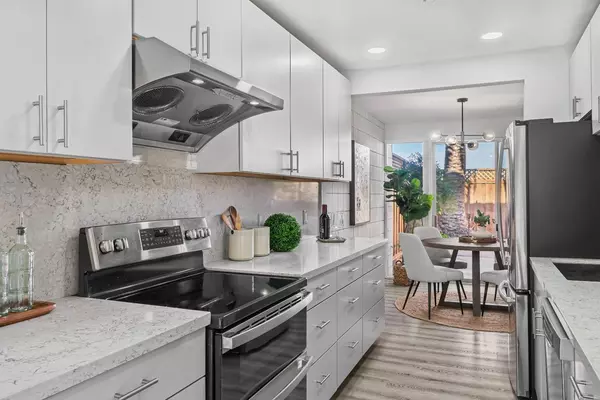
4 Beds
2.5 Baths
1,476 SqFt
4 Beds
2.5 Baths
1,476 SqFt
Key Details
Property Type Townhouse
Sub Type Townhouse
Listing Status Pending
Purchase Type For Sale
Square Footage 1,476 sqft
Price per Sqft $670
MLS Listing ID ML81985018
Bedrooms 4
Full Baths 2
Half Baths 1
HOA Fees $731/mo
HOA Y/N 1
Year Built 1963
Property Description
Location
State CA
County Santa Clara
Area Santa Clara
Zoning R318
Rooms
Family Room Kitchen / Family Room Combo
Dining Room Dining Area in Living Room
Kitchen Dishwasher, Garbage Disposal, Hood Over Range, Microwave, Oven Range - Electric, Refrigerator
Interior
Heating Radiant
Cooling Ceiling Fan
Laundry Inside, Upper Floor, Washer / Dryer
Exterior
Garage Carport , Guest / Visitor Parking
Pool Community Facility
Community Features Club House, Playground
Utilities Available Individual Electric Meters, Individual Gas Meters
Roof Type Foam
Building
Faces South
Story 2
Foundation Concrete Slab
Sewer Sewer - Public
Water Public
Level or Stories 2
Others
HOA Fee Include Cable / Dish,Common Area Electricity,Common Area Gas,Fencing,Insurance - Common Area,Insurance - Structure,Maintenance - Common Area,Maintenance - Exterior,Maintenance - Road,Management Fee,Pool, Spa, or Tennis,Reserves,Roof,Sewer,Water
Restrictions Pets - Allowed
Tax ID 290-47-005
Miscellaneous Skylight,Walk-in Closet
Horse Property No
Special Listing Condition Not Applicable








