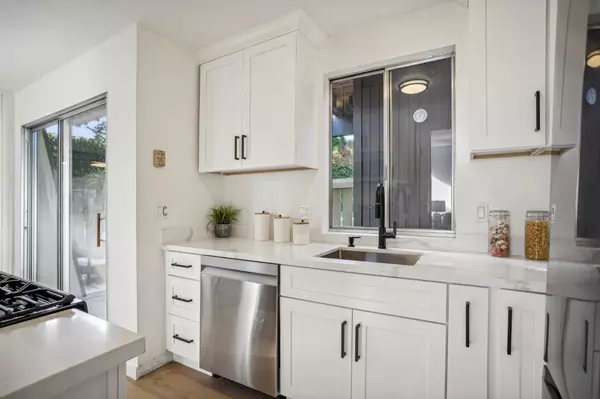
2 Beds
2 Baths
992 SqFt
2 Beds
2 Baths
992 SqFt
Key Details
Property Type Townhouse
Sub Type Townhouse
Listing Status Pending
Purchase Type For Sale
Square Footage 992 sqft
Price per Sqft $996
MLS Listing ID ML81985361
Bedrooms 2
Full Baths 2
HOA Fees $575/mo
HOA Y/N 1
Year Built 1970
Property Description
Location
State CA
County Santa Clara
Area Whisman
Zoning R2
Rooms
Family Room Separate Family Room
Dining Room Eat in Kitchen
Kitchen Countertop - Quartz, Dishwasher, Exhaust Fan, Garbage Disposal, Microwave, Oven Range - Built-In, Gas, Refrigerator
Interior
Heating Central Forced Air - Gas
Cooling None
Flooring Laminate
Fireplaces Type Wood Burning
Laundry Inside, Washer / Dryer
Exterior
Garage Carport , Covered Parking, On Street
Pool Community Facility
Utilities Available Public Utilities
Roof Type Composition
Building
Story 1
Foundation Concrete Perimeter and Slab
Sewer Sewer - Public
Water Public
Level or Stories 1
Others
HOA Fee Include Common Area Electricity,Common Area Gas,Insurance - Common Area,Landscaping / Gardening,Maintenance - Common Area,Pool, Spa, or Tennis,Roof
Tax ID 160-38-025
Horse Property No
Special Listing Condition Not Applicable








