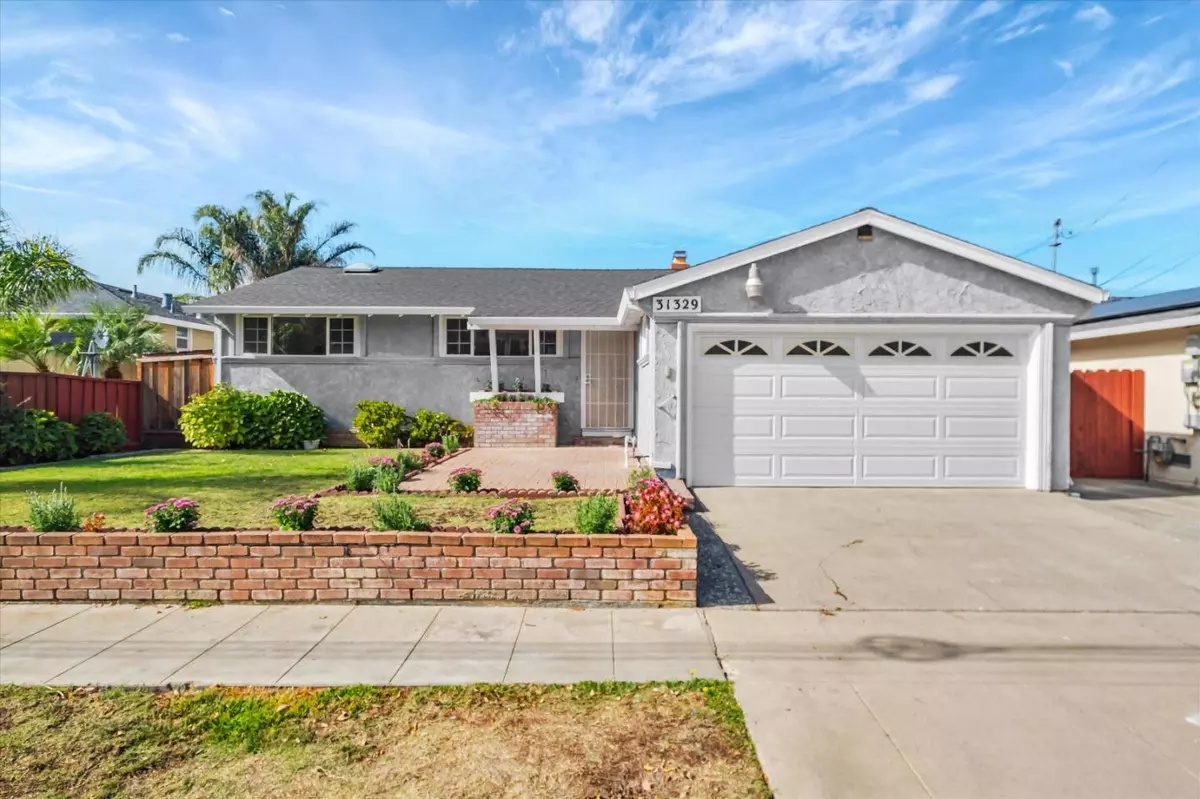
3 Beds
2 Baths
1,837 SqFt
3 Beds
2 Baths
1,837 SqFt
Key Details
Property Type Single Family Home
Sub Type Single Family Home
Listing Status Pending
Purchase Type For Sale
Square Footage 1,837 sqft
Price per Sqft $544
MLS Listing ID ML81985309
Bedrooms 3
Full Baths 2
Year Built 1955
Lot Size 5,005 Sqft
Property Description
Location
State CA
County Alameda
Area Hayward
Zoning R
Rooms
Family Room Separate Family Room
Other Rooms Artist Studio, Den / Study / Office, Office Area, Recreation Room, Utility Room
Dining Room Dining Area
Kitchen Cooktop - Electric, Countertop - Quartz, Dishwasher, Garbage Disposal, Oven - Built-In, Refrigerator
Interior
Heating Central Forced Air - Gas
Cooling Central AC
Fireplaces Type Dual See Thru, Family Room, Free Standing, Living Room, Wood Burning
Laundry In Garage, Washer / Dryer
Exterior
Exterior Feature Back Yard, Balcony / Patio, Fenced
Garage Attached Garage, On Street
Garage Spaces 2.0
Utilities Available Public Utilities
Roof Type Composition
Building
Story 1
Foundation Crawl Space
Sewer Sewer - Public
Water Public
Level or Stories 1
Others
Tax ID 078G-2743-006
Miscellaneous Skylight,Walk-in Closet
Horse Property No
Special Listing Condition Not Applicable








