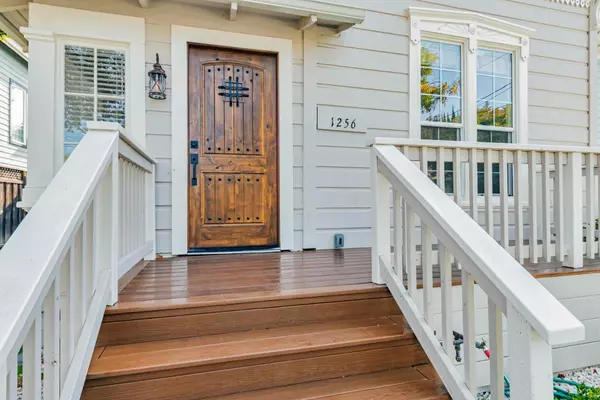
3 Beds
2 Baths
1,459 SqFt
3 Beds
2 Baths
1,459 SqFt
Key Details
Property Type Single Family Home
Sub Type Single Family Home
Listing Status Active
Purchase Type For Sale
Square Footage 1,459 sqft
Price per Sqft $1,154
MLS Listing ID ML81985293
Style Victorian
Bedrooms 3
Full Baths 2
Year Built 1904
Lot Size 4,303 Sqft
Property Description
Location
State CA
County Santa Clara
Area Central San Jose
Zoning R1-8
Rooms
Family Room Separate Family Room
Dining Room Dining Area
Kitchen Countertop - Granite, Dishwasher, Garbage Disposal, Oven Range - Gas
Interior
Heating Central Forced Air - Gas
Cooling Central AC
Flooring Laminate, Tile, Vinyl / Linoleum
Laundry Electricity Hookup (220V), Gas Hookup, Inside
Exterior
Garage Carport
Fence Wood
Utilities Available Public Utilities
Roof Type Composition
Building
Story 1
Foundation Concrete Perimeter, Pillars / Posts / Piers
Sewer Sewer - Public
Water Public
Level or Stories 1
Others
Tax ID 261-21-020
Horse Property No
Special Listing Condition Not Applicable








