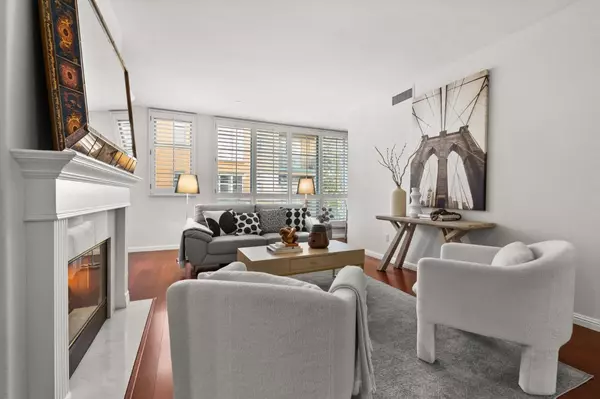
2 Beds
2 Baths
1,421 SqFt
2 Beds
2 Baths
1,421 SqFt
Key Details
Property Type Condo
Sub Type Condominium
Listing Status Active
Purchase Type For Sale
Square Footage 1,421 sqft
Price per Sqft $562
MLS Listing ID ML81985128
Bedrooms 2
Full Baths 2
HOA Fees $953/mo
HOA Y/N 1
Year Built 1997
Lot Size 647 Sqft
Property Description
Location
State CA
County Santa Clara
Area Central San Jose
Building/Complex Name Paseo Plaza
Zoning R4
Rooms
Family Room No Family Room
Dining Room Dining Area
Kitchen Countertop - Tile, Dishwasher, Garbage Disposal, Microwave, Oven - Built-In, Cooktop - Electric, Oven - Electric
Interior
Heating Central Forced Air
Cooling Central AC
Flooring Hardwood, Vinyl / Linoleum
Fireplaces Type Gas Log, Living Room
Laundry Washer / Dryer, Inside
Exterior
Exterior Feature Balcony / Patio
Garage Assigned Spaces, Tandem Parking, Underground Parking
Garage Spaces 2.0
Pool Community Facility
Community Features Additional Storage, BBQ Area, Club House, Community Security Gate, Elevator, Gym / Exercise Facility, Recreation Room, Sauna / Spa / Hot Tub, Trash Chute
Utilities Available Public Utilities
Roof Type Flat / Low Pitch
Building
Story 1
Unit Features End Unit
Foundation Concrete Slab
Sewer Sewer - Public
Water Public
Level or Stories 1
Others
HOA Fee Include Maintenance - Exterior,Exterior Painting,Garbage,Management Fee,Pool, Spa, or Tennis,Reserves,Roof,Water,Common Area Electricity,Recreation Facility,Insurance - Common Area,Common Area Gas,Maintenance - Common Area
Restrictions Parking Restrictions
Tax ID 467-60-165
Miscellaneous Walk-in Closet
Security Features Fire System - Sprinkler,Secured Garage / Parking,Security Building
Horse Property No
Special Listing Condition Not Applicable








